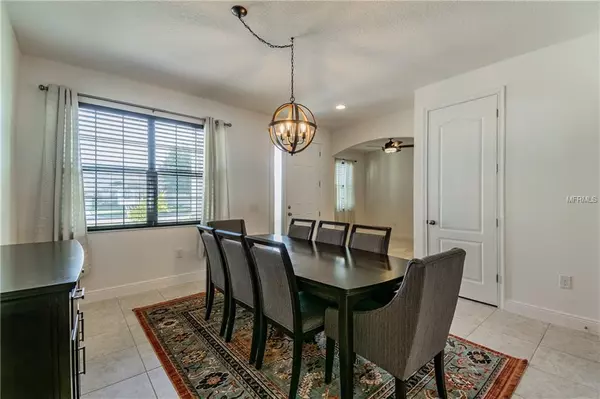$269,900
$269,900
For more information regarding the value of a property, please contact us for a free consultation.
3 Beds
3 Baths
2,192 SqFt
SOLD DATE : 04/23/2019
Key Details
Sold Price $269,900
Property Type Single Family Home
Sub Type Single Family Residence
Listing Status Sold
Purchase Type For Sale
Square Footage 2,192 sqft
Price per Sqft $123
Subdivision Crown Pointe
MLS Listing ID W7809142
Sold Date 04/23/19
Bedrooms 3
Full Baths 3
Construction Status Inspections,Other Contract Contingencies
HOA Fees $35/ann
HOA Y/N Yes
Year Built 2015
Annual Tax Amount $2,368
Lot Size 10,018 Sqft
Acres 0.23
Property Description
Honey STOP the car!! This beautiful 3/3/3 with a den in the community of Crown Pointe in Spring Hill is ready for new owners! Almost 2,200 sqft of living space! Come inside to this immaculate split floor plan home that offers a stunning kitchen with granite counter tops, upgraded kitchen cabinets with crown molding, stainless steel appliances, a walk in pantry and a huge eat in kitchen area that makes entertaining so easy! The master bedroom has a giant window for the perfect amount of nature light, a full en-suite with garden tub and separate shower, double vanity at counter height with granite countertops, and a spacious master closet!! The 2 guest rooms are both of great size and one is a mini master with a full bathroom and walk in closet! The other one is next to the 2nd guest bathroom that has a walk in shower and door leading to the lanai. Want even more.. There is a nice sized formal dining room near the den/study area at the front of the home. The living room is fully tiled and can be accessed from almost every room and has sliders leading to the fully extended screen lanai! Step outside and enjoy the fresh air from the backyard that is big enough for a pool and includes a 10x10 shed for extra storage. Still not everything you were hoping?? How about a 3 car garage that has epoxy painted floors, a utility sink, extra storage shelves, attic access with an aluminum ladder and has been extended by 4ft in length!! What more could you ask for?? Make your appointment to see it today!!!
Location
State FL
County Hernando
Community Crown Pointe
Zoning PDP
Rooms
Other Rooms Attic, Den/Library/Office, Formal Dining Room Separate, Inside Utility
Interior
Interior Features Ceiling Fans(s), Eat-in Kitchen, High Ceilings, In Wall Pest System, Kitchen/Family Room Combo, Open Floorplan, Split Bedroom, Stone Counters, Thermostat, Walk-In Closet(s)
Heating Central
Cooling Central Air
Flooring Carpet, Ceramic Tile
Fireplace false
Appliance Dishwasher, Disposal, Dryer, Microwave, Range, Refrigerator, Washer
Laundry Inside, Laundry Room
Exterior
Exterior Feature Irrigation System, Sidewalk, Sliding Doors
Garage Driveway, Garage Door Opener, Oversized
Garage Spaces 3.0
Community Features None
Utilities Available Cable Connected, Electricity Connected, Public, Sewer Connected, Sprinkler Meter, Street Lights, Underground Utilities
Waterfront false
Roof Type Shingle
Parking Type Driveway, Garage Door Opener, Oversized
Attached Garage true
Garage true
Private Pool No
Building
Lot Description In County, Sidewalk, Paved
Entry Level One
Foundation Slab
Lot Size Range Up to 10,889 Sq. Ft.
Sewer Public Sewer
Water Public
Architectural Style Custom
Structure Type Block,Stucco
New Construction false
Construction Status Inspections,Other Contract Contingencies
Others
Pets Allowed Yes
Senior Community No
Ownership Fee Simple
Monthly Total Fees $35
Acceptable Financing Cash, Conventional, FHA, VA Loan
Membership Fee Required Required
Listing Terms Cash, Conventional, FHA, VA Loan
Special Listing Condition None
Read Less Info
Want to know what your home might be worth? Contact us for a FREE valuation!

Amerivest 4k Pro-Team
yourhome@amerivest.realestateOur team is ready to help you sell your home for the highest possible price ASAP

© 2024 My Florida Regional MLS DBA Stellar MLS. All Rights Reserved.
Bought with KELLER WILLIAMS - NEW TAMPA
Get More Information

Real Estate Company







