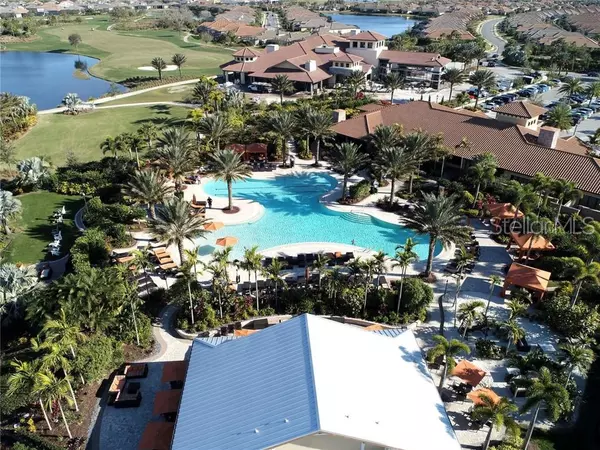$635,900
$649,900
2.2%For more information regarding the value of a property, please contact us for a free consultation.
3 Beds
3 Baths
3,030 SqFt
SOLD DATE : 09/27/2019
Key Details
Sold Price $635,900
Property Type Single Family Home
Sub Type Single Family Residence
Listing Status Sold
Purchase Type For Sale
Square Footage 3,030 sqft
Price per Sqft $209
Subdivision Esplanade Ph V Subphases A, B, C, D,
MLS Listing ID A4425296
Sold Date 09/27/19
Bedrooms 3
Full Baths 3
Construction Status Appraisal,Financing,Inspections
HOA Fees $513/qua
HOA Y/N Yes
Year Built 2017
Annual Tax Amount $7,571
Lot Size 0.260 Acres
Acres 0.26
Property Description
Spectacular 3/3 plus den/office built in 2017 is just like new. The popular Palazio floor plan has been extended and with over 3,000 sq ft on one level it won’t disappoint. Gorgeous engineered hard wood throughout the home. NO CARPET. Beautiful open floor plan is great for entertaining with an enormous kitchen that opens to the family room featuring coffered detailed ceilings and sliders that pocket completely back bringing the outside in to enjoy the Florida lifestyle. Gourmet kitchen with large island bar, gas cooktop, double ovens, wine refrigerator, granite counters, tile backsplash, and lots of cabinetry. Let’s not forget the Master suit that is designed for ultimate pampering with double vanities and cosmetic area, large walk in shower and an enormous closet custom designed with organizers. Other features include stone walls in dining room, plantation shutters throughout, crown molding, extended garage, extended kitchen for dinette, upscale lighting and ceiling fans and the lot can accommodate a pool & spa. You’ll enjoy Resort style living with golf included, 2 beautiful pools, spa pool, pool side Bahama bar & grill, wellness center, culinary center, tennis, pickle ball, and bocce ball. The home is ground maintenance free and includes mowing, trimming, mulching, and irrigation. Lakewood Ranch in one of the best master planned communities and this home is a must see to appreciate the detail and design in this home.
Location
State FL
County Manatee
Community Esplanade Ph V Subphases A, B, C, D,
Zoning PD-MU
Rooms
Other Rooms Den/Library/Office, Formal Dining Room Separate, Great Room, Inside Utility
Interior
Interior Features Ceiling Fans(s), Coffered Ceiling(s), Crown Molding, High Ceilings, In Wall Pest System, Kitchen/Family Room Combo, Open Floorplan, Solid Surface Counters, Split Bedroom, Thermostat, Tray Ceiling(s), Walk-In Closet(s), Window Treatments
Heating Natural Gas, Zoned
Cooling Central Air, Zoned
Flooring Ceramic Tile, Hardwood
Fireplace false
Appliance Convection Oven, Cooktop, Dishwasher, Disposal, Gas Water Heater, Microwave, Range Hood, Refrigerator, Tankless Water Heater, Wine Refrigerator
Laundry Inside, Laundry Room
Exterior
Exterior Feature Hurricane Shutters, Irrigation System, Lighting, Rain Gutters, Sidewalk, Sliding Doors
Garage Driveway, Garage Door Opener
Garage Spaces 2.0
Community Features Association Recreation - Owned, Deed Restrictions, Fitness Center, Gated, Golf Carts OK, Golf, Irrigation-Reclaimed Water, No Truck/RV/Motorcycle Parking, Playground, Pool, Sidewalks
Utilities Available BB/HS Internet Available, Cable Connected, Electricity Connected, Fiber Optics, Sprinkler Recycled, Street Lights, Underground Utilities
Amenities Available Clubhouse, Fitness Center, Gated, Golf Course, Playground, Pool, Recreation Facilities, Tennis Court(s)
Waterfront false
View Golf Course, Trees/Woods
Roof Type Tile
Parking Type Driveway, Garage Door Opener
Attached Garage true
Garage true
Private Pool No
Building
Lot Description In County, On Golf Course, Sidewalk, Paved
Foundation Slab
Lot Size Range 1/4 Acre to 21779 Sq. Ft.
Sewer Public Sewer
Water Public
Architectural Style Ranch, Spanish/Mediterranean
Structure Type Block,Stucco
New Construction false
Construction Status Appraisal,Financing,Inspections
Schools
Elementary Schools Gullett Elementary
Middle Schools Nolan Middle
High Schools Lakewood Ranch High
Others
Pets Allowed Yes
HOA Fee Include Pool,Escrow Reserves Fund,Maintenance Grounds,Management,Other,Recreational Facilities,Security
Senior Community No
Ownership Fee Simple
Acceptable Financing Cash, Conventional
Membership Fee Required Required
Listing Terms Cash, Conventional
Special Listing Condition None
Read Less Info
Want to know what your home might be worth? Contact us for a FREE valuation!

Amerivest 4k Pro-Team
yourhome@amerivest.realestateOur team is ready to help you sell your home for the highest possible price ASAP

© 2024 My Florida Regional MLS DBA Stellar MLS. All Rights Reserved.
Bought with NCC PROPERTIES LLC
Get More Information

Real Estate Company







