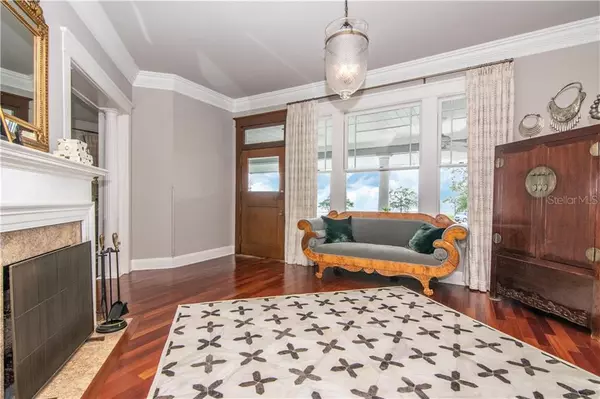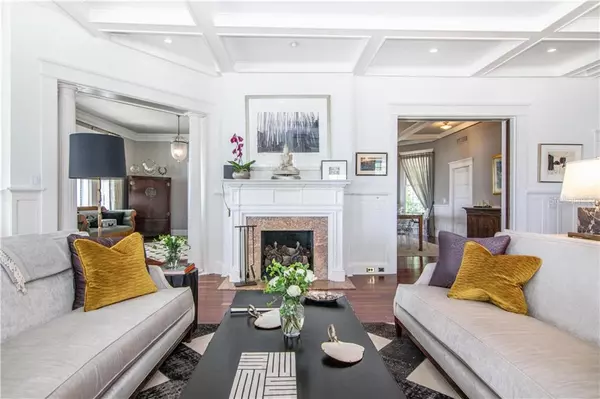$2,036,000
$2,250,000
9.5%For more information regarding the value of a property, please contact us for a free consultation.
4 Beds
5 Baths
8,176 SqFt
SOLD DATE : 02/21/2020
Key Details
Sold Price $2,036,000
Property Type Single Family Home
Sub Type Single Family Residence
Listing Status Sold
Purchase Type For Sale
Square Footage 8,176 sqft
Price per Sqft $249
Subdivision West Hyde Park
MLS Listing ID T3152910
Sold Date 02/21/20
Bedrooms 4
Full Baths 4
Half Baths 1
Construction Status Financing,Inspections
HOA Y/N No
Year Built 1913
Annual Tax Amount $29,011
Lot Size 0.270 Acres
Acres 0.27
Lot Dimensions 70x170
Property Description
This charming mansion on Bayshore Blvd has been redefined w/21st Century amenities. Sitting high & dry on a corner lot with views of the water from almost every room, this family compound has it all: meticulously renovated rooms & systems, parking for 4 cars, an apartment for live in help. Enter through the award-winning yard & open the door to a grand foyer with a fireplace. The main spaces & the enclosed sunrm and office all open to the foyer for perfect party flow. Beautiful cherry floors, 10' cove ceilings & exquisite woodwork retain the historic charm throughout. The large kitchen is open to a bright family rm, both w/spectacular views of the water. Completely renovated in 2015, the luxury appliances make cooking & serving a joy. Sweeping staircase takes you to the second floor where you will find the 4 onsuite bedrms. The 1200 sq ft master suite has 3 walk-in closets, a spacious seating area & a bathroom complete with a giant sunken tub & large shower. This elegant estate includes courtyards, terraces and lushly landscaped gardens to take advantage of the outdoors. New water & sewer lines & extensive drainage work prevents flooding even in the heaviest storms. Directly in front of the Bayshore Boulevard promenade, a short stroll to Hyde Park Village & minutes away from Downtown Tampa & both interstate roadways. Property no longer includes additional parcel
Location
State FL
County Hillsborough
Community West Hyde Park
Zoning RS-75
Rooms
Other Rooms Attic, Bonus Room, Den/Library/Office, Family Room, Florida Room, Formal Dining Room Separate, Formal Living Room Separate, Great Room
Interior
Interior Features Ceiling Fans(s), Crown Molding, Eat-in Kitchen, High Ceilings, Kitchen/Family Room Combo, Solid Surface Counters, Solid Wood Cabinets, Tray Ceiling(s), Walk-In Closet(s)
Heating Central, Electric
Cooling Central Air
Flooring Carpet, Wood
Fireplaces Type Wood Burning
Furnishings Unfurnished
Fireplace true
Appliance Built-In Oven, Convection Oven, Dishwasher, Dryer, Exhaust Fan, Freezer, Gas Water Heater, Microwave, Range, Range Hood, Refrigerator
Laundry Inside
Exterior
Exterior Feature Fence, French Doors, Hurricane Shutters, Irrigation System, Lighting, Outdoor Grill, Rain Gutters
Parking Features Garage Door Opener, Guest, On Street
Garage Spaces 2.0
Utilities Available Cable Available, Cable Connected, Electricity Connected, Public, Sprinkler Recycled
Waterfront Description Bay/Harbor
View Y/N 1
Water Access 1
Water Access Desc Bay/Harbor
View Water
Roof Type Shingle
Porch Covered, Deck, Patio, Porch
Attached Garage true
Garage true
Private Pool No
Building
Lot Description Corner Lot, FloodZone, Historic District, Irregular Lot, Near Public Transit, Oversized Lot, Paved
Entry Level Two
Foundation Basement
Lot Size Range 1/4 Acre to 21779 Sq. Ft.
Sewer Public Sewer
Water Public
Architectural Style Bungalow, Historical, Victorian
Structure Type Siding,Wood Frame
New Construction false
Construction Status Financing,Inspections
Schools
Elementary Schools Gorrie-Hb
Middle Schools Wilson-Hb
High Schools Plant-Hb
Others
Pets Allowed Yes
Senior Community No
Ownership Fee Simple
Acceptable Financing Cash, Conventional
Membership Fee Required None
Listing Terms Cash, Conventional
Special Listing Condition None
Read Less Info
Want to know what your home might be worth? Contact us for a FREE valuation!

Amerivest Pro-Team
yourhome@amerivest.realestateOur team is ready to help you sell your home for the highest possible price ASAP

© 2025 My Florida Regional MLS DBA Stellar MLS. All Rights Reserved.
Bought with SMITH & ASSOCIATES REAL ESTATE








