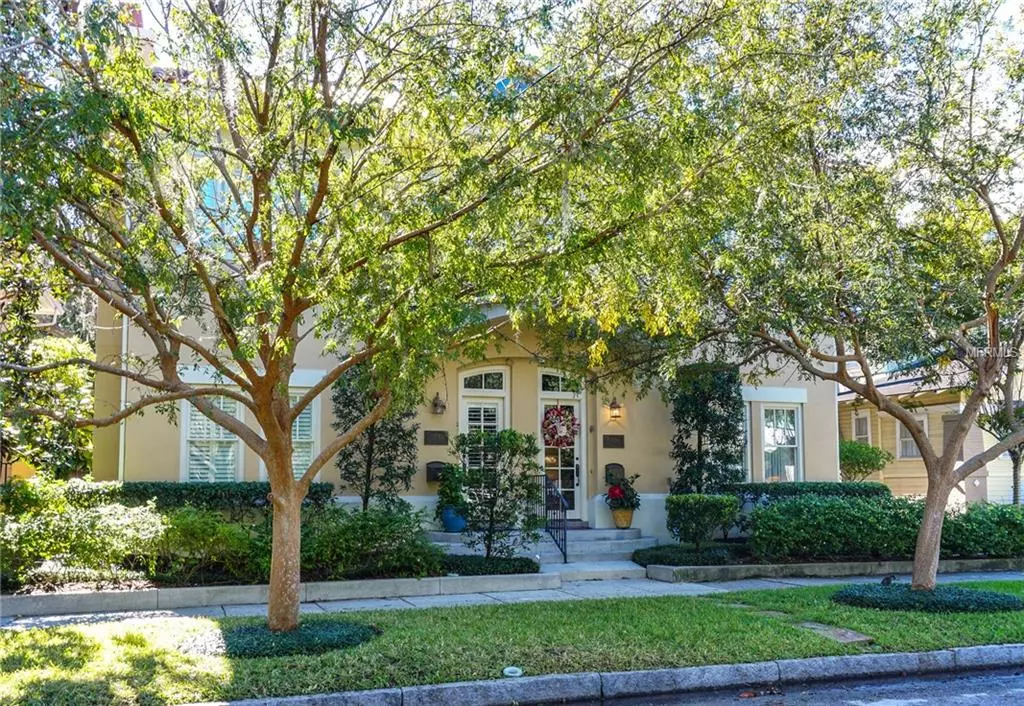$1,150,000
$1,175,000
2.1%For more information regarding the value of a property, please contact us for a free consultation.
4 Beds
5 Baths
3,450 SqFt
SOLD DATE : 02/13/2019
Key Details
Sold Price $1,150,000
Property Type Townhouse
Sub Type Townhouse
Listing Status Sold
Purchase Type For Sale
Square Footage 3,450 sqft
Price per Sqft $333
Subdivision Hyde Park West
MLS Listing ID T3148908
Sold Date 02/13/19
Bedrooms 4
Full Baths 4
Half Baths 1
Construction Status Inspections
HOA Y/N No
Year Built 2006
Annual Tax Amount $14,081
Lot Size 3,920 Sqft
Acres 0.09
Lot Dimensions 30x125
Property Description
Majestic, move in ready and private Hyde Park townhome with spacious high ceilings and separate guest apartment. The open floor plan is perfect for entertaining with a separate living and dining room and the kitchen overlooking the family room. French doors lead out to the covered porch. Two kitchen islands have granite countertops, 2 dishwashers, commercial grade range with 6 burners and indoor grill and warming lights, plus amazing storage space and a full pantry. The formal areas are separated by columns with a wood burning fireplace (gas starter) in the living room and guest bath downstairs. Throughout the home there are Key West shutters & hand scraped wide dark wood plank floors. All the bedrooms are upstairs with 3 ensuites with walk in closets & an spacious master suite w/a large bathroom featuring a tub, walk in shower, double sinks w/granite counter tops and his & her separate walk in closets w/custom built ins. Convenient upstairs laundry room. Abundant storage through the home in hall closets, attic and garage storage. Relax on the covered back porch with outdoor television, retractable mosquito curtains and Old Chicago reclaimed brick that lead to the 2 car garage & the guest house and fully fenced courtyard. The possibilities are endless as far as what the guest house, that includes a partial kitchen, can accommodate: rental income, media/game room or office. The lush, low maintenance exterior landscape provides privacy and freedom from upkeep.
Location
State FL
County Hillsborough
Community Hyde Park West
Zoning RM-24
Rooms
Other Rooms Family Room, Inside Utility, Interior In-Law Apt
Interior
Interior Features Ceiling Fans(s), Crown Molding, In Wall Pest System, Solid Surface Counters, Solid Wood Cabinets, Walk-In Closet(s), Window Treatments
Heating Central, Electric, Zoned
Cooling Central Air, Zoned
Flooring Wood
Fireplaces Type Gas, Living Room, Wood Burning
Fireplace true
Appliance Built-In Oven, Convection Oven, Dishwasher, Disposal, Dryer, Exhaust Fan, Gas Water Heater, Indoor Grill, Microwave, Range, Range Hood, Refrigerator, Tankless Water Heater, Washer, Water Filtration System, Water Softener
Exterior
Exterior Feature Irrigation System, Lighting, Sprinkler Metered, Storage
Parking Features Garage Door Opener, Guest, On Street, Open
Garage Spaces 2.0
Community Features None
Utilities Available Cable Available, Cable Connected, Electricity Connected, Natural Gas Connected, Public, Sprinkler Meter
View Park/Greenbelt
Roof Type Membrane,Metal,Tile
Porch Porch
Attached Garage false
Garage true
Private Pool No
Building
Lot Description Historic District, City Limits, Level, Sidewalk, Paved
Entry Level Two
Foundation Slab
Lot Size Range Up to 10,889 Sq. Ft.
Sewer Public Sewer
Water Public
Structure Type Block
New Construction false
Construction Status Inspections
Schools
Elementary Schools Mitchell-Hb
Middle Schools Wilson-Hb
High Schools Plant-Hb
Others
HOA Fee Include None
Senior Community No
Ownership Fee Simple
Special Listing Condition None
Read Less Info
Want to know what your home might be worth? Contact us for a FREE valuation!

Amerivest Pro-Team
yourhome@amerivest.realestateOur team is ready to help you sell your home for the highest possible price ASAP

© 2025 My Florida Regional MLS DBA Stellar MLS. All Rights Reserved.
Bought with SMITH & ASSOCIATES REAL ESTATE








