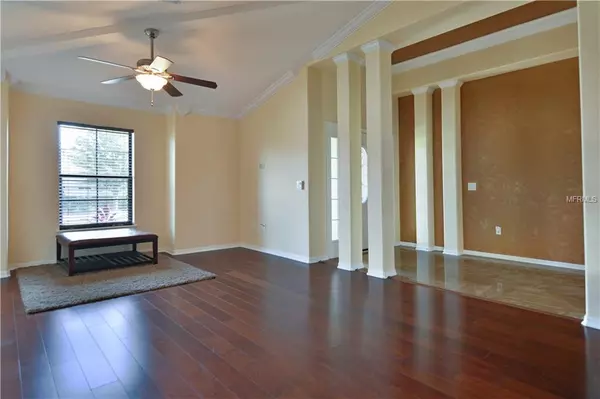$267,000
$270,000
1.1%For more information regarding the value of a property, please contact us for a free consultation.
3 Beds
2 Baths
1,827 SqFt
SOLD DATE : 06/17/2019
Key Details
Sold Price $267,000
Property Type Single Family Home
Sub Type Single Family Residence
Listing Status Sold
Purchase Type For Sale
Square Footage 1,827 sqft
Price per Sqft $146
Subdivision Minneola Reserve At Minneola Ph 01
MLS Listing ID O5754066
Sold Date 06/17/19
Bedrooms 3
Full Baths 2
Construction Status Appraisal,Financing,Inspections
HOA Fees $45/qua
HOA Y/N Yes
Year Built 2010
Annual Tax Amount $3,780
Lot Size 7,840 Sqft
Acres 0.18
Property Description
Beautifully appointed 3BR home in the Reserve at Minneola. You'll be impressed from the moment you arrive - attractive stone facade, meticulously manicured lawn, all new landscaping & updated irrigation system. Step inside to an entryway w/beautiful travertine flooring and your great room-suitable as formal living/dining space but versatile to arrange as you see fit. Great room boasts highly polished hardwood flooring and elegant crown molding. Walk back to the heart of the home, where you'll find your gourmet style kitchen that's open to the family room. Kitchen features granite counters, 42" cabinets, 2 breakfast bars, closet pantry, crown molding, travertine flooring and an eat-in nook that has access to a screened lanai. All kitchen appliances (stainless) included! Spacious family room w/hardwood flooring and crown molding. Split bedroom plan with master suite on one side of the home - ideal for privacy. Spacious bedroom, walk-in closet, contemporary bath with dual sink vanity, soaker tub and separate shower. One reason you'll want to own this home is all that you have out back. Huge, paver patio ($10K value) that extends around the side of the home to the screened lanai. Fenced backyard with shade trees and no rear neighbors. And you'll enjoy having access to a resort style community pool. Great location - short drive to new exit off Florida turnpike and all the shopping/dining in the greater Clermont area. This home shows like a brand new model - come see all that it has to offer!
Location
State FL
County Lake
Community Minneola Reserve At Minneola Ph 01
Zoning 12069C0580E
Rooms
Other Rooms Family Room, Inside Utility
Interior
Interior Features Ceiling Fans(s), Crown Molding, Eat-in Kitchen, High Ceilings, Living Room/Dining Room Combo, Open Floorplan, Split Bedroom, Stone Counters, Walk-In Closet(s)
Heating Central, Electric
Cooling Central Air
Flooring Carpet, Travertine, Vinyl, Wood
Fireplace false
Appliance Dishwasher, Microwave, Range, Refrigerator
Laundry Inside, Laundry Room
Exterior
Exterior Feature Fence, Irrigation System, Sidewalk, Sliding Doors
Garage Garage Door Opener
Garage Spaces 2.0
Community Features Pool
Utilities Available Cable Available, Electricity Connected, Public, Sewer Connected, Street Lights, Underground Utilities
Amenities Available Pool
Waterfront false
Roof Type Shingle
Parking Type Garage Door Opener
Attached Garage true
Garage true
Private Pool No
Building
Lot Description Sidewalk, Paved
Entry Level One
Foundation Slab
Lot Size Range Up to 10,889 Sq. Ft.
Sewer Public Sewer
Water Public
Architectural Style Contemporary
Structure Type Block,Stone,Stucco
New Construction false
Construction Status Appraisal,Financing,Inspections
Schools
Elementary Schools Grassy Lake Elementary
Middle Schools East Ridge Middle
High Schools Lake Minneola High
Others
Pets Allowed Breed Restrictions, Yes
Senior Community No
Ownership Fee Simple
Monthly Total Fees $45
Acceptable Financing Cash, Conventional, FHA, VA Loan
Membership Fee Required Required
Listing Terms Cash, Conventional, FHA, VA Loan
Special Listing Condition None
Read Less Info
Want to know what your home might be worth? Contact us for a FREE valuation!

Amerivest 4k Pro-Team
yourhome@amerivest.realestateOur team is ready to help you sell your home for the highest possible price ASAP

© 2024 My Florida Regional MLS DBA Stellar MLS. All Rights Reserved.
Bought with HANCOCK REAL ESTATE
Get More Information

Real Estate Company







