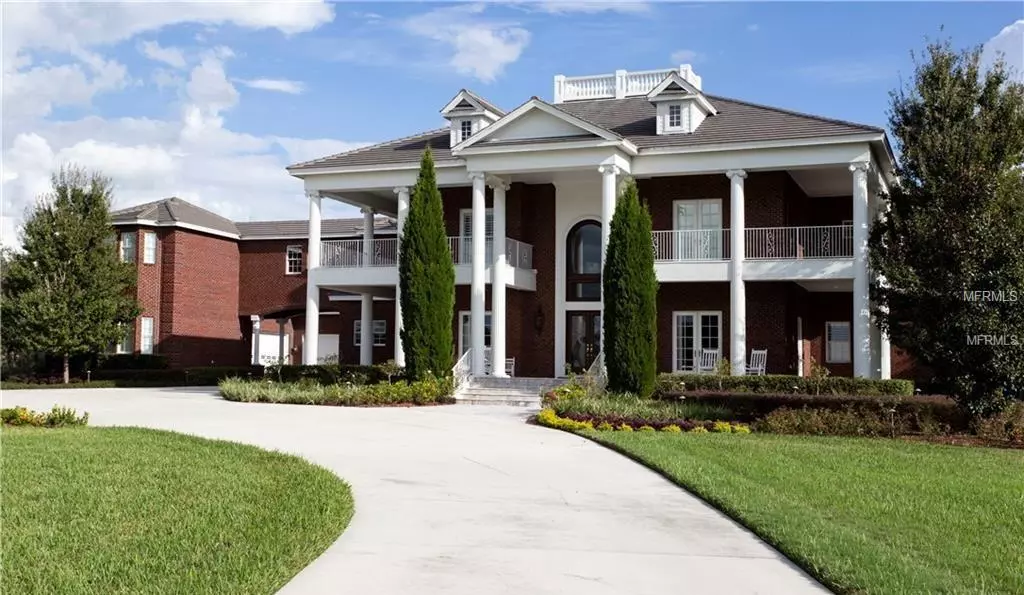$1,825,000
$1,950,000
6.4%For more information regarding the value of a property, please contact us for a free consultation.
6 Beds
7 Baths
9,293 SqFt
SOLD DATE : 05/14/2019
Key Details
Sold Price $1,825,000
Property Type Single Family Home
Sub Type Single Family Residence
Listing Status Sold
Purchase Type For Sale
Square Footage 9,293 sqft
Price per Sqft $196
Subdivision Hammock Oaks Reserve
MLS Listing ID T3142183
Sold Date 05/14/19
Bedrooms 6
Full Baths 6
Half Baths 1
Construction Status Inspections
HOA Fees $125/qua
HOA Y/N Yes
Year Built 2012
Annual Tax Amount $23,429
Lot Size 5.020 Acres
Acres 5.02
Lot Dimensions 435x700
Property Description
EXCLUSIVE HAMMOCK OAKS RESERVE! WHERE TIMELESS ELEGANCE MEETS COUNTRY ESTATE STYLE LIVING! VERY PRIVATE GATED COMMUNITY! FANTASTIC A+ SCHOOLS! SPECTACULAR VIEWS OFF MULTIPLE BALCONIES LOOKING OVER YOUR 5 ACRE ESTATE! You Must See This Custom All Brick Southern Antebellum Mansion That Boasts 6 Beds, 6.5 Baths, 8 Car Garage with 3 Upstairs Balconies! 9,293 Sq Ft Of Living Area & A Total Of 16,500 Under Roof! Home Features: Temp Controlled Wine Cellar, 4 Fireplaces, Hardwood Floors, Slate Tile Roof, Outdoor Kitchen With Massive Under Roof Area, Salt Water Pool W/ LED Lights, Hardscape Backyard Area, Home Is All Block W/ Full Brick Exterior, Double Pane Windows And Exterior Doors, Plantation Shutters Thru-Out Home, State Of The Art Theater W/ Bar Area, Arched Portico Connects Both Main Home To Guests Quarters, Automation Controls, 2 Bedrooms Upstairs Share Large Jack/Jill Bath, 3 Bedrooms Upstairs Have Private Balconies! Gourmet Chef Kitchen: Custom Mouser Cabinetry, Huge Sub-Zero Refrigerator, GE Gas Range W/ Unique Brick Arch Accent, Granite Counter Tops, High-Bar Area With Custom Décor Lighting & Gorgeous Nook Area With Atrium Glass Over-Looking Your Pool! Owners Suite Features: Private Fireplace, Bay Window, Hardwood Floors, Jacuzzi Tub, Plenty Of Vanity Space With Custom Lighting, Large Shower W/ Multiple Rain Shower Heads & Unbelievable Designer His/Her Custom Built-In Closet! This Home Is Truly “ONE-OF-A-KIND” Where Elegance/Extravagance/Exclusivity Meets Estate/Equestrian Style Living At Its Finest!
Location
State FL
County Hillsborough
Community Hammock Oaks Reserve
Zoning AR
Rooms
Other Rooms Bonus Room, Den/Library/Office, Family Room, Formal Living Room Separate, Great Room, Media Room
Interior
Interior Features Ceiling Fans(s), Crown Molding, Eat-in Kitchen, In Wall Pest System, L Dining, Solid Surface Counters, Solid Wood Cabinets, Split Bedroom, Stone Counters, Thermostat, Walk-In Closet(s), Window Treatments
Heating Central
Cooling Central Air
Flooring Carpet, Ceramic Tile, Hardwood, Tile
Fireplaces Type Electric, Gas, Family Room, Wood Burning
Furnishings Unfurnished
Fireplace true
Appliance Built-In Oven, Dishwasher, Dryer, Electric Water Heater, Ice Maker, Microwave, Refrigerator, Washer
Laundry Inside, Laundry Room
Exterior
Exterior Feature Balcony, Irrigation System, Outdoor Grill, Outdoor Kitchen, Outdoor Shower, Rain Gutters, Sliding Doors
Garage Circular Driveway, Driveway, Garage Door Opener, Parking Pad, Split Garage
Garage Spaces 8.0
Pool In Ground, Salt Water
Community Features Deed Restrictions, Gated, Horses Allowed, No Truck/RV/Motorcycle Parking
Utilities Available BB/HS Internet Available, Cable Available, Cable Connected, Electricity Available, Electricity Connected, Propane, Sewer Connected, Sprinkler Well, Underground Utilities, Water Available
Amenities Available Gated
Waterfront false
View Pool, Trees/Woods
Roof Type Slate,Tile
Parking Type Circular Driveway, Driveway, Garage Door Opener, Parking Pad, Split Garage
Attached Garage true
Garage true
Private Pool Yes
Building
Lot Description Conservation Area, In County, Oversized Lot, Pasture, Paved, Private, Zoned for Horses
Entry Level Two
Foundation Slab
Lot Size Range 5 to less than 10
Builder Name John Fowke Custom Homes
Sewer Septic Tank
Water Well
Architectural Style Colonial, Florida, Traditional
Structure Type Block,Brick
New Construction false
Construction Status Inspections
Schools
Elementary Schools Pinecrest-Hb
Middle Schools Barrington Middle
High Schools Newsome-Hb
Others
Pets Allowed Yes
Senior Community No
Ownership Fee Simple
Monthly Total Fees $125
Acceptable Financing Cash, Conventional
Membership Fee Required Required
Listing Terms Cash, Conventional
Special Listing Condition None
Read Less Info
Want to know what your home might be worth? Contact us for a FREE valuation!

Amerivest 4k Pro-Team
yourhome@amerivest.realestateOur team is ready to help you sell your home for the highest possible price ASAP

© 2024 My Florida Regional MLS DBA Stellar MLS. All Rights Reserved.
Bought with THE BOUTIQUE REAL ESTATE GROUP
Get More Information

Real Estate Company







