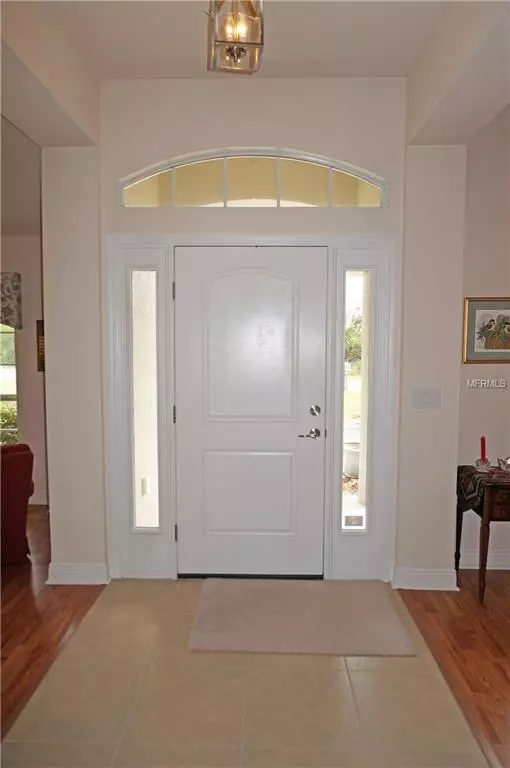$265,000
$275,000
3.6%For more information regarding the value of a property, please contact us for a free consultation.
4 Beds
3 Baths
2,364 SqFt
SOLD DATE : 06/03/2019
Key Details
Sold Price $265,000
Property Type Single Family Home
Sub Type Single Family Residence
Listing Status Sold
Purchase Type For Sale
Square Footage 2,364 sqft
Price per Sqft $112
Subdivision Pembroke Sub
MLS Listing ID C7407205
Sold Date 06/03/19
Bedrooms 4
Full Baths 3
Construction Status Inspections,Other Contract Contingencies
HOA Fees $20/ann
HOA Y/N Yes
Year Built 2010
Annual Tax Amount $3,192
Lot Size 0.260 Acres
Acres 0.26
Lot Dimensions 70x125x111x125
Property Description
Upscale 2364 SF home offers versatility as a permanent residence or a delightful seasonal retreat for your family. NOT in a flood zone. This spacious light and bright 4 Bedroom, 3 Bathroom home with an attached 3 Car Garage is beautifully designed. This 2010 gem is well worth your inspection! This home offers you what others do not : the privacy of a natural preserve on 3 sides. This home offers an open and split bedroom floor plan with Great Room, separate Dining Room , Family Room, well appointed Kitchen with breakfast bar, updated appliances and breakfast area, all season enclosed lanai, Foyer Inside Laundry Room with storage. The Master bedroom suite has large walk in closets and private bathroom with oversized tub and shower. There are 3 guest bedrooms, one of which is currently used as an office. Separate bedroom area is ideal for in-laws. Both guest bathrooms have a shower/ oversized tub. Other features include: elevated ceilings, loft storage area, oversized finished garage with utility sink, in wall insect control system, dual attic vent fans and professional landscape design. Tinted acrylic sliding windows with sun shades and screens in enclosed lanai. This home is in a POA community. Utilities are county water and sewer with check valve. Located minutes from golf, shopping, dining, entertainment, I-75. Short drive to medical care and easy drive to Gulf beaches. This is an impressive home in a great community.
Location
State FL
County Desoto
Community Pembroke Sub
Zoning RSF-4
Direction N
Rooms
Other Rooms Family Room, Formal Dining Room Separate, Great Room, Inside Utility
Interior
Interior Features Ceiling Fans(s), High Ceilings, Open Floorplan, Split Bedroom, Walk-In Closet(s)
Heating Central, Electric
Cooling Central Air
Flooring Carpet, Ceramic Tile, Laminate
Fireplace false
Appliance Dishwasher, Disposal, Dryer, Microwave, Range, Refrigerator, Washer
Laundry Inside, Laundry Room
Exterior
Exterior Feature Irrigation System, Lighting, Rain Gutters
Garage Driveway, Garage Door Opener
Garage Spaces 3.0
Community Features Golf
Utilities Available Electricity Connected, Public, Sewer Connected
Waterfront false
View Park/Greenbelt, Trees/Woods
Roof Type Shingle
Parking Type Driveway, Garage Door Opener
Attached Garage true
Garage true
Private Pool No
Building
Lot Description FloodZone, In County, Paved
Foundation Slab
Lot Size Range 1/4 Acre to 21779 Sq. Ft.
Sewer Public Sewer
Water Public
Architectural Style Florida, Ranch
Structure Type Block,Stucco
New Construction false
Construction Status Inspections,Other Contract Contingencies
Schools
Elementary Schools Nocatee Elementary School
Middle Schools Desoto Middle School
High Schools Desoto County High School
Others
Pets Allowed Yes
Senior Community No
Ownership Fee Simple
Monthly Total Fees $20
Membership Fee Required Required
Special Listing Condition None
Read Less Info
Want to know what your home might be worth? Contact us for a FREE valuation!

Amerivest 4k Pro-Team
yourhome@amerivest.realestateOur team is ready to help you sell your home for the highest possible price ASAP

© 2024 My Florida Regional MLS DBA Stellar MLS. All Rights Reserved.
Bought with OCEAN PARTNERS REAL ESTATE
Get More Information

Real Estate Company







