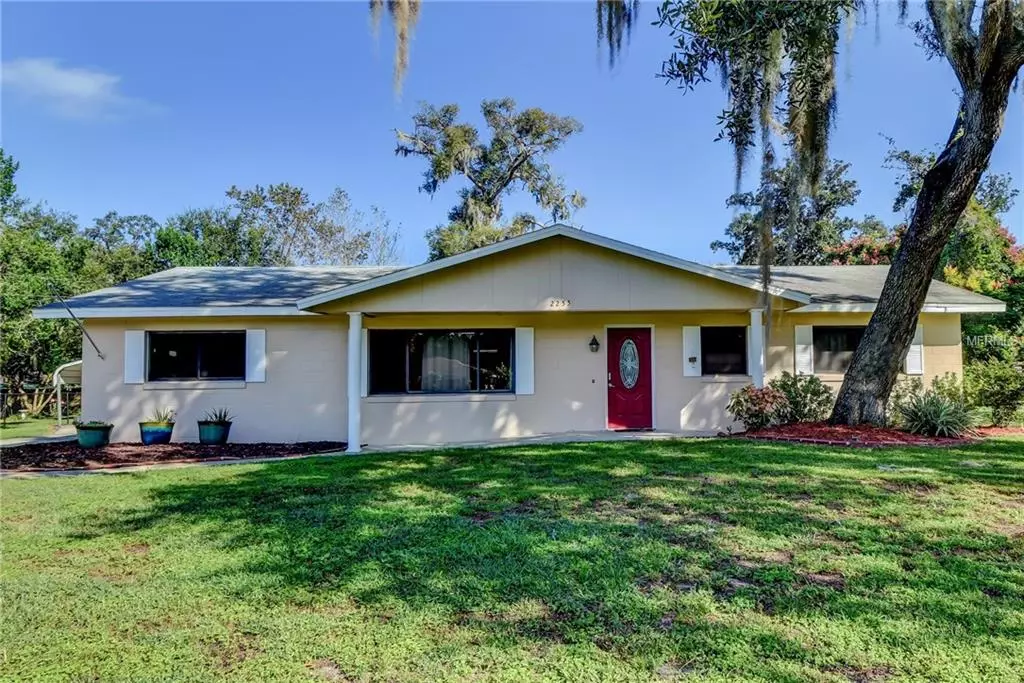$213,000
$225,000
5.3%For more information regarding the value of a property, please contact us for a free consultation.
4 Beds
2 Baths
2,126 SqFt
SOLD DATE : 12/20/2018
Key Details
Sold Price $213,000
Property Type Single Family Home
Sub Type Single Family Residence
Listing Status Sold
Purchase Type For Sale
Square Footage 2,126 sqft
Price per Sqft $100
Subdivision Kepler Acres
MLS Listing ID V4903533
Sold Date 12/20/18
Bedrooms 4
Full Baths 2
Construction Status Appraisal,Financing,Inspections
HOA Y/N No
Year Built 1964
Annual Tax Amount $3,766
Lot Size 0.410 Acres
Acres 0.41
Lot Dimensions 123x145
Property Description
REDUCED WITH A MOTIVATED SELLER. THIS AWESOME HOUSE IS ON A QUIET DEAD END STREET AND HAS NO H.O.A. SITUATED ON A HUGE LOT THIS FULLY FENCED (FRONT AND BACK) 4 BEDROOM 2 BATH POOL HOME IS REALLY SOMETHING TO SEE. FEATURING A SPLIT FLOOR PLAN, WITH LARGE ROOMS INCLUDING LIVING, DINING AND GIGANTIC FAMILY ROOM - INTERIOR UPGRADES INCLUDE: BROK FIREPLACE, CERAMIC TILE AND LAMINATE THROUGHOUT, GALLEY KITCHEN, BUILT IN'S, CEILING FANS AND A NICE MASTER BEDROOM/BATH. FRENCH DOORS OPEN ONTO THE GORGEOUS SWIMMING POOL UNDER A FULLY SCREENED LANAI. WITH PLENTY OF WINDOWS THIS HOME IS TRUE FLORIDA LIVING AT IT'S FINEST. MAKE YOUR APPOINTMENT TODAY AND SEE FOR YOURSELF!
+UPDATED PHOTOS WILL BE PROVIDED ON FRIDAY OCTOBER 12
All Realtor information is presumed correct but not guaranteed. All measurements and uses to be verified by Buyer and Buyers Agent. Seller reserves the right to reject all offers.
Location
State FL
County Volusia
Community Kepler Acres
Zoning R-3
Rooms
Other Rooms Bonus Room, Formal Dining Room Separate, Formal Living Room Separate, Inside Utility
Interior
Interior Features Ceiling Fans(s), Solid Wood Cabinets, Split Bedroom, Window Treatments
Heating Central
Cooling Central Air
Flooring Ceramic Tile, Laminate
Fireplaces Type Family Room, Wood Burning
Fireplace true
Appliance Dishwasher, Dryer, Electric Water Heater, Range, Refrigerator, Washer
Laundry Inside
Exterior
Exterior Feature Fence, French Doors, Irrigation System
Garage Boat, None, Open, Parking Pad
Pool Gunite, In Ground, Screen Enclosure, Solar Heat
Utilities Available BB/HS Internet Available, Cable Available, Electricity Connected
Waterfront false
Roof Type Shingle
Parking Type Boat, None, Open, Parking Pad
Garage false
Private Pool Yes
Building
Lot Description Level, Oversized Lot, Paved
Story 1
Entry Level One
Foundation Slab
Lot Size Range 1/4 Acre to 21779 Sq. Ft.
Sewer Septic Tank
Water Well
Architectural Style Ranch
Structure Type Block
New Construction false
Construction Status Appraisal,Financing,Inspections
Schools
Elementary Schools Blue Lake Elem
Middle Schools Deland Middle
High Schools Deland High
Others
Pets Allowed Yes
HOA Fee Include None
Senior Community No
Ownership Fee Simple
Acceptable Financing Cash, Conventional, FHA, VA Loan
Membership Fee Required None
Listing Terms Cash, Conventional, FHA, VA Loan
Special Listing Condition None
Read Less Info
Want to know what your home might be worth? Contact us for a FREE valuation!

Amerivest 4k Pro-Team
yourhome@amerivest.realestateOur team is ready to help you sell your home for the highest possible price ASAP

© 2024 My Florida Regional MLS DBA Stellar MLS. All Rights Reserved.
Bought with GREENE REALTY OF FLORIDA LLC
Get More Information

Real Estate Company







