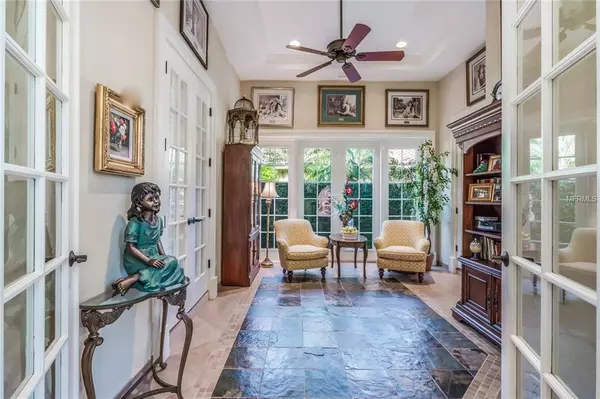$990,000
$1,049,000
5.6%For more information regarding the value of a property, please contact us for a free consultation.
3 Beds
4 Baths
3,813 SqFt
SOLD DATE : 04/30/2019
Key Details
Sold Price $990,000
Property Type Single Family Home
Sub Type Single Family Residence
Listing Status Sold
Purchase Type For Sale
Square Footage 3,813 sqft
Price per Sqft $259
Subdivision Founders Club
MLS Listing ID A4402077
Sold Date 04/30/19
Bedrooms 3
Full Baths 3
Half Baths 1
Construction Status Inspections
HOA Fees $309/ann
HOA Y/N Yes
Year Built 2006
Annual Tax Amount $11,442
Lot Size 0.540 Acres
Acres 0.54
Property Description
Opulent meets comfort in this custom Todd Johnston-built home in the Founders Club. Enter through the etched glass-designed doors and take in the many special details; columned entryway, large-profile tile floor, coffered ceiling, art niches and a gas fireplace with a beautifully detailed stone surround with lighted built-in shelves. The master wing features a large office with built-ins and hardwood flooring, a delightful sitting room with decorative inset tile floor and a wall of 12 panel glass doors, a large master bath with dual sinks, separate water closet and deep soaking tub with separate walk-in shower and walk-in closets with built-ins. The very private master bedroom features hardwood flooring, a sitting area and direct access to the pool and lanai. The impressive kitchen/family room is the perfect gathering place with a breakfast bar, cozy aquarium-style eating space and spacious family room with built-in entertainment center and direct access to the pool and lanai. The second and third bedrooms are spacious and privately located. Enjoy a large lanai and pool with covered and uncovered entertainment areas including a gas fireplace, outdoor kitchen with exhaust hood and a pass-through window to the kitchen. You will also find a wine "cellar" with a large wine refrigerator and built-ins behind a locked decorative wrought iron door.
Location
State FL
County Sarasota
Community Founders Club
Zoning OUE1
Rooms
Other Rooms Den/Library/Office, Family Room, Florida Room, Formal Dining Room Separate, Formal Living Room Separate
Interior
Interior Features Cathedral Ceiling(s), Ceiling Fans(s), Central Vaccum, Crown Molding, Dry Bar, Eat-in Kitchen, Kitchen/Family Room Combo, Open Floorplan, Solid Surface Counters, Split Bedroom, Tray Ceiling(s), Vaulted Ceiling(s)
Heating Central, Electric, Zoned
Cooling Central Air, Zoned
Flooring Carpet, Ceramic Tile, Travertine, Wood
Fireplaces Type Gas, Living Room
Fireplace true
Appliance Bar Fridge, Built-In Oven, Dishwasher, Disposal, Dryer, Exhaust Fan, Gas Water Heater, Microwave, Range, Range Hood, Refrigerator, Washer, Wine Refrigerator
Laundry Inside, Laundry Room
Exterior
Exterior Feature Hurricane Shutters, Lighting, Outdoor Kitchen, Rain Gutters, Sidewalk, Sliding Doors, Sprinkler Metered
Garage Circular Driveway, Driveway, Garage Door Opener, Garage Faces Side, Parking Pad
Garage Spaces 3.0
Pool Gunite, Heated, In Ground, Pool Alarm
Community Features Association Recreation - Owned, Deed Restrictions, Gated, Golf Carts OK, Golf, Irrigation-Reclaimed Water, Playground, Tennis Courts
Utilities Available BB/HS Internet Available, Cable Connected, Electricity Connected, Public, Sewer Connected, Sprinkler Recycled, Street Lights, Underground Utilities
Amenities Available Fence Restrictions, Gated, Optional Additional Fees, Playground, Recreation Facilities, Tennis Court(s)
Waterfront false
View Y/N 1
Roof Type Tile
Parking Type Circular Driveway, Driveway, Garage Door Opener, Garage Faces Side, Parking Pad
Attached Garage true
Garage true
Private Pool Yes
Building
Lot Description In County, Near Golf Course, Sidewalk, Paved, Private
Foundation Slab, Stem Wall
Lot Size Range 1/2 Acre to 1 Acre
Sewer Public Sewer
Water Canal/Lake For Irrigation, Public
Structure Type Block,Stucco
New Construction false
Construction Status Inspections
Schools
Elementary Schools Tatum Ridge Elementary
Middle Schools Mcintosh Middle
High Schools Booker High
Others
Pets Allowed Number Limit, Yes
HOA Fee Include Common Area Taxes,Escrow Reserves Fund,Management,Private Road,Recreational Facilities
Senior Community No
Ownership Fee Simple
Monthly Total Fees $309
Acceptable Financing Cash, Conventional
Membership Fee Required Required
Listing Terms Cash, Conventional
Num of Pet 4
Special Listing Condition None
Read Less Info
Want to know what your home might be worth? Contact us for a FREE valuation!

Amerivest 4k Pro-Team
yourhome@amerivest.realestateOur team is ready to help you sell your home for the highest possible price ASAP

© 2024 My Florida Regional MLS DBA Stellar MLS. All Rights Reserved.
Bought with MICHAEL SAUNDERS & COMPANY
Get More Information

Real Estate Company







