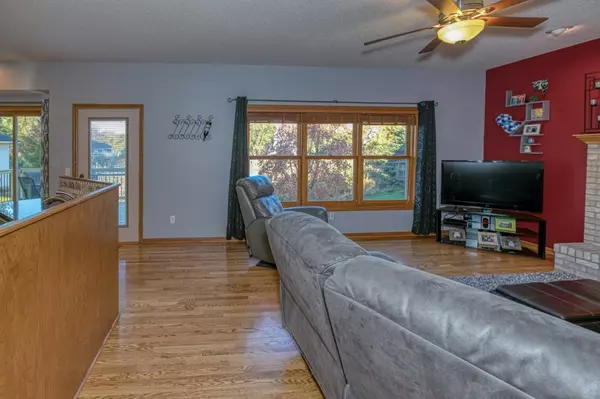$441,000
$444,900
0.9%For more information regarding the value of a property, please contact us for a free consultation.
4 Beds
4 Baths
3,032 SqFt
SOLD DATE : 01/31/2020
Key Details
Sold Price $441,000
Property Type Single Family Home
Sub Type Single Family Residence
Listing Status Sold
Purchase Type For Sale
Square Footage 3,032 sqft
Price per Sqft $145
Subdivision Wild Wings 4Th Add
MLS Listing ID 5321855
Sold Date 01/31/20
Bedrooms 4
Full Baths 2
Half Baths 1
Three Quarter Bath 1
Year Built 1993
Annual Tax Amount $5,012
Tax Year 2019
Contingent None
Lot Size 0.400 Acres
Acres 0.4
Lot Dimensions 122x159x120x269
Property Description
Fabulous 2-story home with great main floor living space, 4 bedrooms on the upper level, 6 panel doors, hardwood floors and crown molding. Cozy main floor family room with gas fireplace and open flow to the eat-in kitchen with stainless steel appliances, granite counters, under-mount lighting and walkout to deck. Enjoy family meals in the formal dining room, additional living space in the front living room and main floor laundry. Upper level features 4 bedrooms including a master suite with separate tub and shower and walk-in closet. Entertain guests in the spacious lower level with 7 pt speakers, wet bar open to the amusement room with gas fireplace, French doors to the private office or game room and sliding glass door to backyard. updates throughout including new water softener, water heater, decking and railings, newer windows, dishwasher, washing machine and more!
Location
State MN
County Hennepin
Zoning Residential-Single Family
Rooms
Basement Daylight/Lookout Windows, Drain Tiled, Finished, Full, Sump Pump, Walkout
Dining Room Eat In Kitchen, Separate/Formal Dining Room
Interior
Heating Forced Air
Cooling Central Air
Fireplaces Number 2
Fireplaces Type Amusement Room, Family Room, Gas
Fireplace Yes
Appliance Dishwasher, Dryer, Microwave, Range, Refrigerator, Washer
Exterior
Garage Attached Garage, Asphalt, Garage Door Opener
Garage Spaces 3.0
Parking Type Attached Garage, Asphalt, Garage Door Opener
Building
Lot Description Tree Coverage - Light
Story Two
Foundation 1200
Sewer City Sewer/Connected
Water City Water/Connected
Level or Stories Two
Structure Type Brick/Stone,Vinyl Siding
New Construction false
Schools
School District Osseo
Read Less Info
Want to know what your home might be worth? Contact us for a FREE valuation!

Amerivest Pro-Team
yourhome@amerivest.realestateOur team is ready to help you sell your home for the highest possible price ASAP
Get More Information

Real Estate Company







