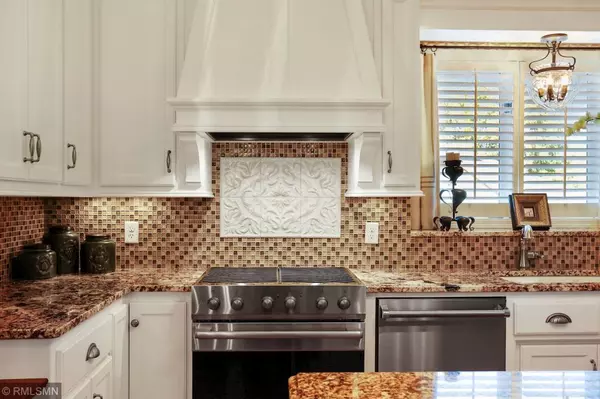$478,000
$488,000
2.0%For more information regarding the value of a property, please contact us for a free consultation.
4 Beds
3 Baths
3,130 SqFt
SOLD DATE : 11/27/2019
Key Details
Sold Price $478,000
Property Type Single Family Home
Sub Type Single Family Residence
Listing Status Sold
Purchase Type For Sale
Square Footage 3,130 sqft
Price per Sqft $152
Subdivision Rolling Prairie
MLS Listing ID 5320506
Sold Date 11/27/19
Bedrooms 4
Full Baths 2
Three Quarter Bath 1
Year Built 1991
Annual Tax Amount $5,721
Tax Year 2019
Contingent None
Lot Size 0.320 Acres
Acres 0.32
Lot Dimensions 100x153x80x154
Property Description
Stunning custom built Gonyea home with a Hendel Home remodel on a quiet culdesac street in a prime Maple Grove location. Original owners have done top of the line finishes throughout. ALL NEW site finished woodwork including base, casing, wainscoting, ceiling beams, coving and solid wood doors. You will feel the level of quality from when you pull up to see the just sealed paver driveway and sidewalk, professional landscaping, newer steel siding, windows and roof to the new front door, vaulted flat ceilings and complete kitchen remodel. Dura supreme cabinets and soft close drawers, oversized island with beautiful granite countertops, tiled backsplash, Viking appliances, wood hood and a custom drop zone looking out to your 3 season porch. Upstairs has private master with fireplace, very spacious bedrooms all with walk in closets. MUST SEE!
Location
State MN
County Hennepin
Zoning Residential-Single Family
Rooms
Basement Drain Tiled, Finished, Full, Sump Pump
Dining Room Separate/Formal Dining Room
Interior
Heating Forced Air
Cooling Central Air
Fireplaces Number 2
Fireplaces Type Gas, Living Room, Master Bedroom
Fireplace Yes
Appliance Cooktop, Dishwasher, Dryer, Exhaust Fan, Microwave, Range, Refrigerator, Washer, Water Softener Owned
Exterior
Garage Attached Garage
Garage Spaces 3.0
Roof Type Age 8 Years or Less
Parking Type Attached Garage
Building
Lot Description Tree Coverage - Medium
Story Modified Two Story
Foundation 1677
Sewer City Sewer/Connected
Water City Water/Connected
Level or Stories Modified Two Story
Structure Type Brick/Stone, Steel Siding, Wood Siding
New Construction false
Schools
School District Osseo
Read Less Info
Want to know what your home might be worth? Contact us for a FREE valuation!

Amerivest 4k Pro-Team
yourhome@amerivest.realestateOur team is ready to help you sell your home for the highest possible price ASAP
Get More Information

Real Estate Company







