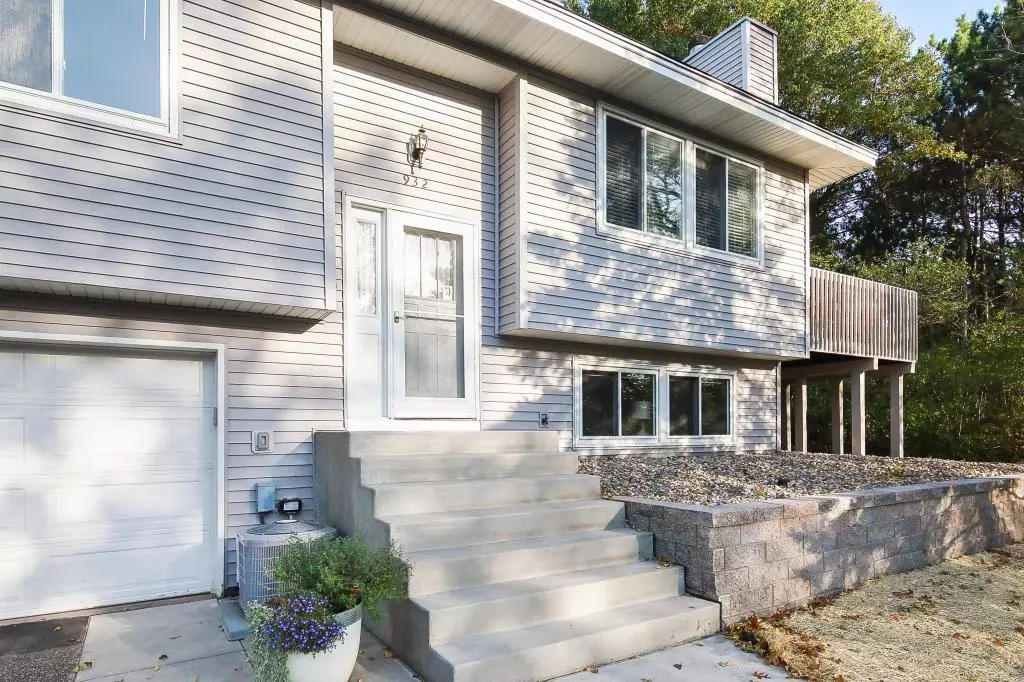$211,500
$210,000
0.7%For more information regarding the value of a property, please contact us for a free consultation.
2 Beds
2 Baths
1,502 SqFt
SOLD DATE : 11/15/2019
Key Details
Sold Price $211,500
Property Type Townhouse
Sub Type Townhouse Side x Side
Listing Status Sold
Purchase Type For Sale
Square Footage 1,502 sqft
Price per Sqft $140
Subdivision Cic 493 Cherry Wood Hills Twnh
MLS Listing ID 5298109
Sold Date 11/15/19
Bedrooms 2
Full Baths 2
HOA Fees $220/mo
Year Built 1983
Annual Tax Amount $2,272
Tax Year 2018
Contingent None
Lot Size 4,791 Sqft
Acres 0.11
Lot Dimensions 64x75
Property Description
Welcome home to this beautifully remodeled modern farmhouse styled house. Enjoy the spacious open floor plan which boasts of natural light and is perfect for hosting or for enjoying a glass of wine by the fireplace while still being close enough to monitor dinner. This beautiful white kitchen has it all. From the butcher-block countertops, stunning white subway tile, modern light fixtures, updated vinyl flooring and under two-year-old stainless appliances. Make sure to check out the large Marie Kondo-esque pantry as well!
Close in time to enjoy your morning cup of coffee on the deck overlooking the private lot full of falls colors.
Oversized master bedroom perfect for a king with a walk-in closet. No detail was missed from the tiled shelf in the upstairs shower to the custom wine rack above the new fridge. This charming home can be yours for less than average rent!
The association just replaced the front steps and retaining wall out front.
Location
State MN
County Ramsey
Zoning Residential-Single Family
Rooms
Basement Drain Tiled, Finished
Dining Room Eat In Kitchen
Interior
Heating Forced Air
Cooling Central Air
Fireplaces Number 1
Fireplaces Type Brick, Living Room, Wood Burning
Fireplace Yes
Appliance Dishwasher, Disposal, Dryer, Microwave, Range, Refrigerator, Washer, Water Softener Owned
Exterior
Garage Attached Garage, Tuckunder Garage
Garage Spaces 2.0
Fence None
Roof Type Asphalt
Parking Type Attached Garage, Tuckunder Garage
Building
Story Split Entry (Bi-Level)
Foundation 1006
Sewer City Sewer/Connected
Water City Water/Connected
Level or Stories Split Entry (Bi-Level)
Structure Type Metal Siding,Vinyl Siding
New Construction false
Schools
School District Mounds View
Others
HOA Fee Include Maintenance Structure,Lawn Care,Professional Mgmt,Lawn Care,Snow Removal
Restrictions Pets - Cats Allowed,Pets - Dogs Allowed,Pets - Number Limit,Pets - Weight/Height Limit
Read Less Info
Want to know what your home might be worth? Contact us for a FREE valuation!

Amerivest Pro-Team
yourhome@amerivest.realestateOur team is ready to help you sell your home for the highest possible price ASAP
Get More Information

Real Estate Company







