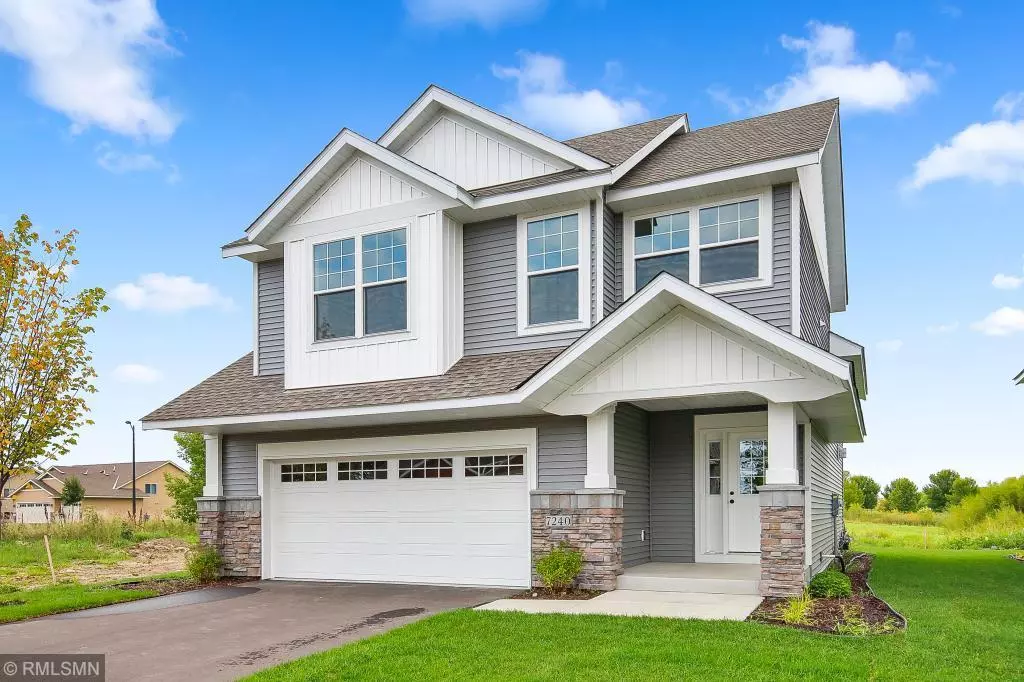$283,000
$284,900
0.7%For more information regarding the value of a property, please contact us for a free consultation.
3 Beds
3 Baths
1,984 SqFt
SOLD DATE : 12/18/2019
Key Details
Sold Price $283,000
Property Type Single Family Home
Sub Type Single Family Residence
Listing Status Sold
Purchase Type For Sale
Square Footage 1,984 sqft
Price per Sqft $142
Subdivision Kittredge Crossings 12Th Add
MLS Listing ID 5315457
Sold Date 12/18/19
Bedrooms 3
Full Baths 1
Half Baths 1
Three Quarter Bath 1
HOA Fees $30/mo
Year Built 2019
Annual Tax Amount $296
Tax Year 2019
Contingent None
Lot Size 3,484 Sqft
Acres 0.08
Lot Dimensions 45x73
Property Description
Model Closeout Discount. Totally finished and ready for a quick closing. Home is adjacent to an open space with views of Kirredge Crossings Neighborhood Park from the living room, dining room, and kitchen. Beautiful and unique quartersawn wood cabinetry throughout the home. The main level features carefree plank flooring 9ft ceilings and a gas burning fireplace. Upstairs features a good size master bedroom with a walk through bath and a convenient laundry room nearby. Lower level has a family room with a bath and a guest bedroom. Landscaped, sodded, and sprinkled yard. A unique neighborhood that is surrounded by nature with open views of wildlife and protected wetlands
Location
State MN
County Wright
Community Kittredge Crossings
Zoning Residential-Single Family
Rooms
Basement Finished
Dining Room Kitchen/Dining Room
Interior
Heating Forced Air, Fireplace(s)
Cooling Central Air
Fireplaces Number 1
Fireplaces Type Gas
Fireplace Yes
Appliance Air-To-Air Exchanger, Cooktop, Dishwasher, Disposal, Exhaust Fan, Microwave, Range, Refrigerator
Exterior
Garage Asphalt, Insulated Garage, Other
Garage Spaces 2.0
Roof Type Asphalt
Parking Type Asphalt, Insulated Garage, Other
Building
Lot Description Sod Included in Price, Tree Coverage - Light
Story Three Level Split
Foundation 616
Sewer City Sewer/Connected
Water City Water/Connected
Level or Stories Three Level Split
Structure Type Brick/Stone, Vinyl Siding, Wood Siding
New Construction true
Schools
School District Elk River
Others
HOA Fee Include Other, Snow Removal
Read Less Info
Want to know what your home might be worth? Contact us for a FREE valuation!

Amerivest Pro-Team
yourhome@amerivest.realestateOur team is ready to help you sell your home for the highest possible price ASAP
Get More Information

Real Estate Company







