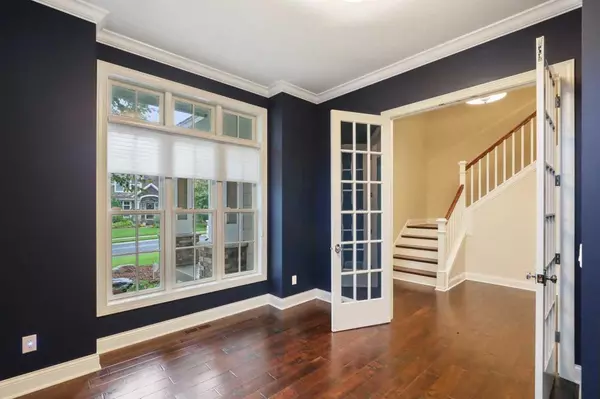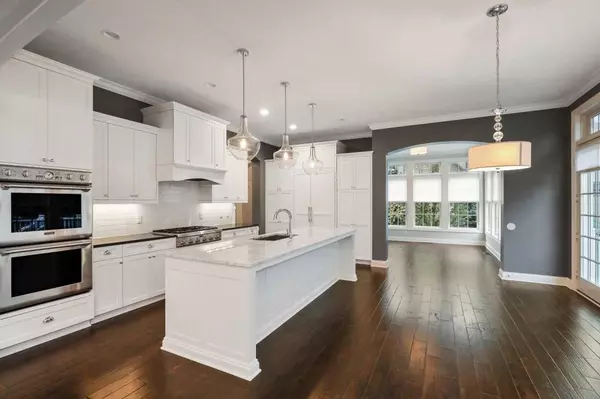$870,000
$895,000
2.8%For more information regarding the value of a property, please contact us for a free consultation.
5 Beds
5 Baths
5,175 SqFt
SOLD DATE : 12/10/2019
Key Details
Sold Price $870,000
Property Type Single Family Home
Sub Type Single Family Residence
Listing Status Sold
Purchase Type For Sale
Square Footage 5,175 sqft
Price per Sqft $168
Subdivision Settlers West
MLS Listing ID 5293380
Sold Date 12/10/19
Bedrooms 5
Full Baths 2
Half Baths 1
Three Quarter Bath 2
HOA Fees $29/ann
Year Built 2014
Annual Tax Amount $12,104
Tax Year 2019
Contingent None
Lot Size 0.350 Acres
Acres 0.35
Lot Dimensions 116 x 170 x 76 x 104
Property Description
Owner Relocation makes this pristine five bedroom custom built home in Settlers West a great opportunity. Located in 112 School district but open enrollment to Eden Prairie, bus pick in neighborhood. This stunning residence is your dream home on a spectacular Bluff lot, newly fenced backyard. The decor inside is like a brand new home! tons of upgrades, butlers pantry, front office, incredible wood floors, oversized upper laundry and the master suite bath is AMAZING with over sized master closet. The lower level full walk out is fabulous with an exercise room, full guest suite and wall bar with granite and Bella Cera Hickory hardwood floors with a 50 year warranty. Ready for immediate possession make this residence your next destination to call HOME!
Location
State MN
County Carver
Zoning Residential-Single Family
Rooms
Basement Drainage System, Finished, Concrete, Sump Pump, Walkout
Dining Room Eat In Kitchen, Informal Dining Room, Other, Separate/Formal Dining Room
Interior
Heating Forced Air, Radiant Floor
Cooling Central Air
Fireplaces Number 2
Fireplaces Type Family Room
Fireplace Yes
Appliance Cooktop, Dishwasher, Disposal, Dryer, Refrigerator, Wall Oven, Washer
Exterior
Garage Attached Garage, Concrete, Insulated Garage
Garage Spaces 3.0
Fence Full
Roof Type Age 8 Years or Less
Parking Type Attached Garage, Concrete, Insulated Garage
Building
Lot Description Tree Coverage - Medium
Story Two
Foundation 1725
Sewer City Sewer/Connected
Water City Water/Connected
Level or Stories Two
Structure Type Brick/Stone, Fiber Cement, Shake Siding
New Construction false
Schools
School District Eastern Carver County Schools
Others
HOA Fee Include Shared Amenities
Read Less Info
Want to know what your home might be worth? Contact us for a FREE valuation!

Amerivest Pro-Team
yourhome@amerivest.realestateOur team is ready to help you sell your home for the highest possible price ASAP
Get More Information

Real Estate Company







