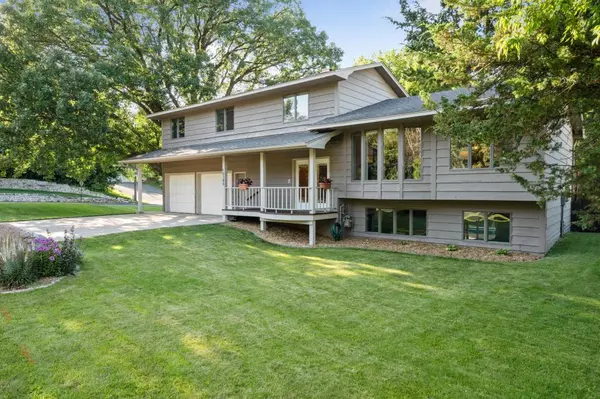$435,000
$449,000
3.1%For more information regarding the value of a property, please contact us for a free consultation.
5 Beds
3 Baths
3,090 SqFt
SOLD DATE : 09/20/2019
Key Details
Sold Price $435,000
Property Type Single Family Home
Sub Type Single Family Residence
Listing Status Sold
Purchase Type For Sale
Square Footage 3,090 sqft
Price per Sqft $140
Subdivision Prairie East 4Th Add
MLS Listing ID 5271641
Sold Date 09/20/19
Bedrooms 5
Full Baths 2
Half Baths 1
Year Built 1982
Annual Tax Amount $4,984
Tax Year 2019
Contingent None
Lot Size 0.820 Acres
Acres 0.82
Lot Dimensions 124'x284'x70'x55'x289
Property Description
Stunning one-of-a-kind custom-built home, gorgeously remodeled with high vaulted ceilings, lots of natural
light, newly open floor plan, wide-plank dark oak floors, custom hardwood bookshelves, custom staircase,
quartz counter-tops, new stainless steel appliances and gas cook top. Enjoy the quality updated finishes
throughout. The large refinished deck and newly re-lined in-ground pool complete your backyard oasis.
Location
State MN
County Hennepin
Zoning Residential-Single Family
Rooms
Basement Block, Daylight/Lookout Windows, Finished, Full
Dining Room Kitchen/Dining Room, Living/Dining Room
Interior
Heating Forced Air, Fireplace(s)
Cooling Central Air
Fireplaces Number 1
Fireplaces Type Brick, Wood Burning
Fireplace Yes
Appliance Central Vacuum, Cooktop, Dishwasher, Disposal, Dryer, Microwave, Refrigerator, Wall Oven, Washer
Exterior
Garage Attached Garage, Concrete, Garage Door Opener, Insulated Garage
Garage Spaces 4.0
Fence Other, Partial, Privacy, Wood
Pool Below Ground
Roof Type Age Over 8 Years,Asphalt
Parking Type Attached Garage, Concrete, Garage Door Opener, Insulated Garage
Building
Lot Description Public Transit (w/in 6 blks), Corner Lot, Tree Coverage - Medium
Story Four or More Level Split
Foundation 1140
Sewer City Sewer - In Street
Water City Water - In Street
Level or Stories Four or More Level Split
Structure Type Fiber Board,Other
New Construction false
Schools
School District Eden Prairie
Read Less Info
Want to know what your home might be worth? Contact us for a FREE valuation!

Amerivest Pro-Team
yourhome@amerivest.realestateOur team is ready to help you sell your home for the highest possible price ASAP
Get More Information

Real Estate Company







