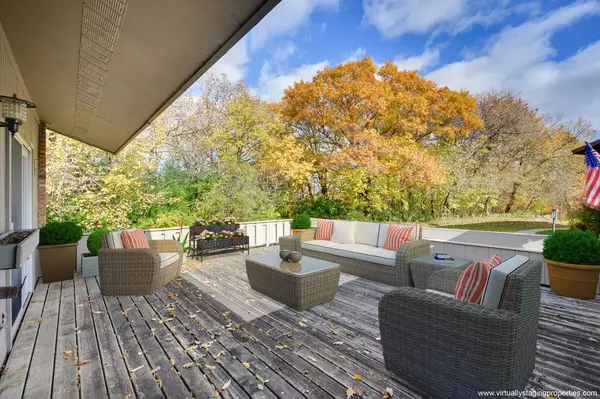$194,900
$199,900
2.5%For more information regarding the value of a property, please contact us for a free consultation.
2 Beds
3 Baths
2,118 SqFt
SOLD DATE : 12/06/2019
Key Details
Sold Price $194,900
Property Type Townhouse
Sub Type Townhouse Side x Side
Listing Status Sold
Purchase Type For Sale
Square Footage 2,118 sqft
Price per Sqft $92
Subdivision Walden Twnhs 1
MLS Listing ID 5324373
Sold Date 12/06/19
Bedrooms 2
Full Baths 1
Half Baths 1
Three Quarter Bath 1
HOA Fees $225/mo
Year Built 1967
Annual Tax Amount $2,217
Tax Year 2019
Contingent None
Lot Size 1,306 Sqft
Acres 0.03
Lot Dimensions 24x56x24x56
Property Description
Rarely available Walden end unit featuring 2 bedrooms, 3 baths, and a 2 car garage in a quiet and private wooded location! Home features include vaulted ceilings, two gas fireplaces, two sliding glass doors that bring you out to a large deck, updated kitchen with new windows, oak cabinets, track lighting, large pantry, hardwood flooring, eat-in kitchen, and half bath on main level. Formal dining room and living room have amazing natural light. Lower level has family room, office/flex space and laundry along with abundant amounts of storage space! Enjoy being close to shopping, restaurants, parks and great schools! There is a walking trail to outdoor heated pool right outside your door! Enjoy the abundant wildlife right outside your kitchen window. A wonderful place to call home!
Location
State MN
County Dakota
Zoning Residential-Single Family
Rooms
Basement Block, Drain Tiled, Finished, Full
Dining Room Eat In Kitchen, Separate/Formal Dining Room
Interior
Heating Forced Air
Cooling Central Air
Fireplaces Number 2
Fireplaces Type Family Room, Gas, Living Room
Fireplace Yes
Appliance Dishwasher, Dryer, Microwave, Range, Refrigerator, Washer, Water Softener Owned
Exterior
Garage Attached Garage, Asphalt, Garage Door Opener, Tuckunder Garage
Garage Spaces 2.0
Fence None
Pool Below Ground, Heated, Outdoor Pool, Shared
Roof Type Age Over 8 Years,Asphalt,Pitched
Parking Type Attached Garage, Asphalt, Garage Door Opener, Tuckunder Garage
Building
Lot Description Public Transit (w/in 6 blks), Irregular Lot, Tree Coverage - Medium
Story Two
Foundation 864
Sewer City Sewer/Connected
Water City Water/Connected
Level or Stories Two
Structure Type Brick/Stone,Wood Siding
New Construction false
Schools
School District Burnsville-Eagan-Savage
Others
HOA Fee Include Hazard Insurance,Lawn Care,Trash,Shared Amenities,Lawn Care,Snow Removal
Restrictions Pets - Cats Allowed,Pets - Dogs Allowed,Pets - Number Limit
Read Less Info
Want to know what your home might be worth? Contact us for a FREE valuation!

Amerivest Pro-Team
yourhome@amerivest.realestateOur team is ready to help you sell your home for the highest possible price ASAP
Get More Information

Real Estate Company







