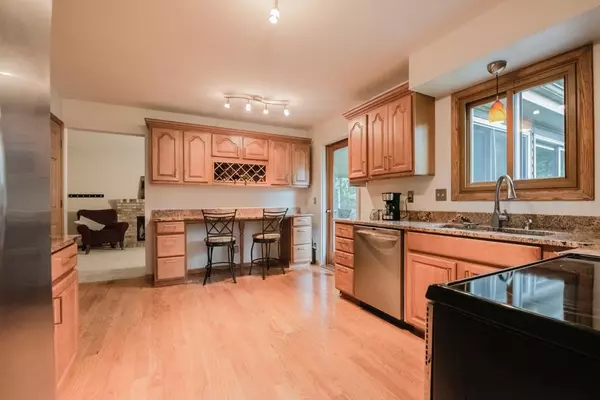$329,900
$329,900
For more information regarding the value of a property, please contact us for a free consultation.
4 Beds
3 Baths
2,036 SqFt
SOLD DATE : 11/08/2019
Key Details
Sold Price $329,900
Property Type Single Family Home
Sub Type Single Family Residence
Listing Status Sold
Purchase Type For Sale
Square Footage 2,036 sqft
Price per Sqft $162
Subdivision Palmer Creek Estates 4Th Add
MLS Listing ID 5289408
Sold Date 11/08/19
Bedrooms 4
Full Baths 1
Half Baths 1
Three Quarter Bath 1
Year Built 1979
Annual Tax Amount $3,765
Tax Year 2019
Contingent None
Lot Size 0.300 Acres
Acres 0.3
Lot Dimensions Irregular
Property Description
Beautiful two-story home with updates abound is a wealth of space throughout for all your living & entertaining needs! The open floorplan features hardwood flooring freshly painted walls & new carpeting throughout. The fantastic kitchen is equipped with stainless steel appliances, sparkling granite countertops, new garbage disposal in 2018, bar-top workspace with seating & beautiful maple cabinets with crown molding & handy built in wine rack! This home provides fantastic spaces for indoor/outdoor living with a huge 34x21 patio and spacious 3 season porch! All four bedrooms on the upper level with master suite & additional full junior bath make for great convenience! Many updates can be found in the utility room: a furnace humidifier, new water heater & softener installed in 2019.
Location
State MN
County Hennepin
Zoning Residential-Single Family
Rooms
Basement Block, Crawl Space, Partial, Sump Pump, Unfinished
Dining Room Separate/Formal Dining Room
Interior
Heating Forced Air
Cooling Central Air
Fireplaces Number 1
Fireplaces Type Wood Burning
Fireplace Yes
Appliance Dishwasher, Disposal, Dryer, Exhaust Fan, Humidifier, Microwave, Range, Refrigerator, Washer, Water Softener Owned
Exterior
Garage Attached Garage, Concrete
Garage Spaces 2.0
Roof Type Asphalt, Pitched
Parking Type Attached Garage, Concrete
Building
Lot Description Irregular Lot
Story Two
Foundation 1021
Sewer City Sewer/Connected
Water City Water/Connected
Level or Stories Two
Structure Type Brick/Stone, Vinyl Siding
New Construction false
Schools
School District Robbinsdale
Read Less Info
Want to know what your home might be worth? Contact us for a FREE valuation!

Amerivest Pro-Team
yourhome@amerivest.realestateOur team is ready to help you sell your home for the highest possible price ASAP
Get More Information

Real Estate Company







