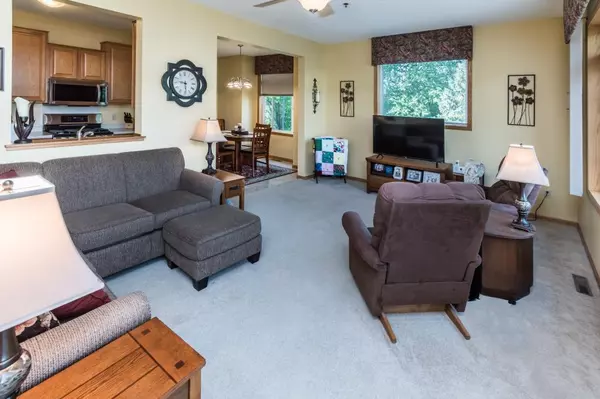$195,900
$189,900
3.2%For more information regarding the value of a property, please contact us for a free consultation.
2 Beds
3 Baths
1,630 SqFt
SOLD DATE : 10/03/2019
Key Details
Sold Price $195,900
Property Type Townhouse
Sub Type Townhouse Side x Side
Listing Status Sold
Purchase Type For Sale
Square Footage 1,630 sqft
Price per Sqft $120
Subdivision Cic 79 Bridgewater Vill
MLS Listing ID 5282378
Sold Date 10/03/19
Bedrooms 2
Full Baths 2
Half Baths 1
HOA Fees $225/mo
Year Built 2001
Annual Tax Amount $1,988
Tax Year 2019
Contingent None
Lot Size 871 Sqft
Acres 0.02
Lot Dimensions common
Property Description
Fabulous end unit conveniently tucked away on quiet side of building overlooking mature trees & pond! Main level has open floor plan, loads of natural light, walks out to huge deck over garage. Kitchen has new ss appliances, snack bar, & pass-through window over sink. Main level also has half bath & dedicated dining area. Two bedrooms & two full baths upstairs. Large master bedroom has walk-in closet, full whirlpool bath with double vanity and separate step-in shower. Extra room in lower level walks out to private patio. Could be used as entertainment room, playroom, office, or 3rd bedroom. The exterior of the building was replaced in 2018 (new roof, siding, metal soffit/fascia, gutters, garage door, even screens) due to hail storm. Other features include central air, new water heater and water softener, insulated 2-car garage, three ceiling fans for better climate control, custom window valences and blinds.
Location
State MN
County Anoka
Zoning Residential-Multi-Family
Rooms
Basement Finished, Walkout
Dining Room Informal Dining Room
Interior
Heating Forced Air
Cooling Central Air
Fireplace No
Appliance Dishwasher, Disposal, Dryer, Exhaust Fan, Freezer, Microwave, Range, Refrigerator, Washer, Water Softener Owned
Exterior
Garage Attached Garage, Asphalt, Garage Door Opener, Insulated Garage
Garage Spaces 2.0
Roof Type Age 8 Years or Less, Asphalt, Pitched
Parking Type Attached Garage, Asphalt, Garage Door Opener, Insulated Garage
Building
Story Two
Foundation 640
Sewer City Sewer/Connected
Water City Water/Connected
Level or Stories Two
Structure Type Brick/Stone, Metal Siding, Vinyl Siding
New Construction false
Schools
School District Anoka-Hennepin
Others
HOA Fee Include Maintenance Structure, Hazard Insurance, Maintenance Grounds, Professional Mgmt, Trash, Lawn Care
Restrictions Pets - Cats Allowed,Pets - Dogs Allowed,Pets - Number Limit,Pets - Weight/Height Limit,Rental Restrictions May Apply
Read Less Info
Want to know what your home might be worth? Contact us for a FREE valuation!

Amerivest 4k Pro-Team
yourhome@amerivest.realestateOur team is ready to help you sell your home for the highest possible price ASAP
Get More Information

Real Estate Company







