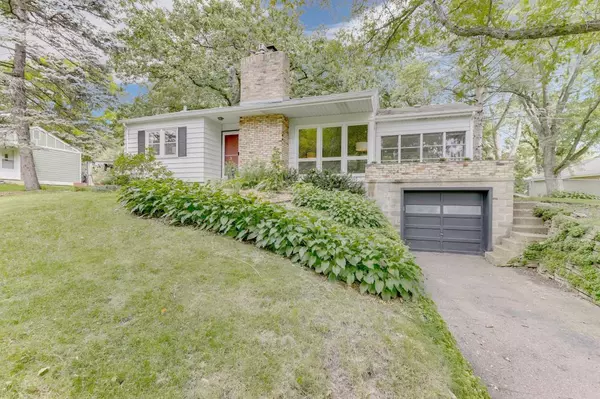$269,500
$259,900
3.7%For more information regarding the value of a property, please contact us for a free consultation.
2 Beds
1 Bath
1,578 SqFt
SOLD DATE : 09/26/2019
Key Details
Sold Price $269,500
Property Type Single Family Home
Sub Type Single Family Residence
Listing Status Sold
Purchase Type For Sale
Square Footage 1,578 sqft
Price per Sqft $170
Subdivision Noble-Grove
MLS Listing ID 5280456
Sold Date 09/26/19
Bedrooms 2
Full Baths 1
Year Built 1951
Annual Tax Amount $2,974
Tax Year 2019
Contingent None
Lot Size 0.290 Acres
Acres 0.29
Lot Dimensions 12,442
Property Description
RETRO GLAMOUR IN A PARK-LIKE SETTING! This cool Mid-Century Modern ranch-style home is perched in the gorgeous Shire neighborhood, an area known for its towering oak trees. Step inside to find hardwood floors, 2 fireplaces, a dreamy sun porch, & a charming vintage kitchen. This is an extraordinary home with iconic architectural details, including glass doorknobs, a vintage peephole, solid wood plinth blocks on the floor moulding, & dramatic floor-to-almost-ceiling windows. Large family room in the lower level. You'll also find an oversized laundry room, workshop, & space for adding another bedroom. Don't miss the dutch doors in the lower level! The resort-style backyard is fully fenced-in & offers delights such as a fire pit, majestic trees, rhubarb, & lilacs. Stockman Park is right across the street, with amenities that include a playground, basketball court, & a skating rink in the winter. Channel the glamour of a bygone era in this super-stylish abode in high-demand Golden Valley!
Location
State MN
County Hennepin
Zoning Residential-Single Family
Rooms
Basement Block, Daylight/Lookout Windows, Drain Tiled, Finished, Sump Pump
Dining Room Informal Dining Room
Interior
Heating Forced Air
Cooling Central Air
Fireplaces Number 2
Fireplaces Type Brick, Family Room, Gas, Living Room, Wood Burning
Fireplace Yes
Appliance Dryer, Range, Refrigerator, Washer
Exterior
Garage Attached Garage, Asphalt, Tuckunder Garage
Garage Spaces 1.0
Fence Chain Link
Pool None
Parking Type Attached Garage, Asphalt, Tuckunder Garage
Building
Lot Description Tree Coverage - Heavy
Story One
Foundation 1138
Sewer City Sewer/Connected
Water City Water/Connected
Level or Stories One
Structure Type Aluminum Siding
New Construction false
Schools
School District Robbinsdale
Read Less Info
Want to know what your home might be worth? Contact us for a FREE valuation!

Amerivest 4k Pro-Team
yourhome@amerivest.realestateOur team is ready to help you sell your home for the highest possible price ASAP
Get More Information

Real Estate Company







