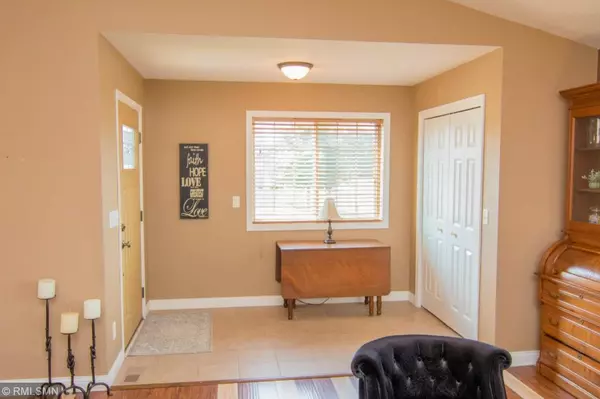$250,000
$247,900
0.8%For more information regarding the value of a property, please contact us for a free consultation.
4 Beds
3 Baths
2,632 SqFt
SOLD DATE : 09/30/2019
Key Details
Sold Price $250,000
Property Type Single Family Home
Sub Type Single Family Residence
Listing Status Sold
Purchase Type For Sale
Square Footage 2,632 sqft
Price per Sqft $94
MLS Listing ID 5273993
Sold Date 09/30/19
Bedrooms 4
Full Baths 1
Three Quarter Bath 2
Year Built 2008
Annual Tax Amount $3,496
Tax Year 2019
Contingent None
Lot Size 0.270 Acres
Acres 0.27
Lot Dimensions 11,700 Sq Ft
Property Description
Inviting newer Janesville home with great floor plan and a real “homie” feel. With 4 bedrooms (one needs a closet,) 3 bathrooms, and a triple garage this one is sure to dazzle. The main level boasts an open floor plan with tile front entry and beautiful unique hardwood flooring. The vaulted ceiling ties together the living room, informal dining room and kitchen space. A full guest bath is just down the hall from the living room. In addition, bedroom 2 and the generous Master suite which complete with a private ¾ master bathroom and two walk in closets! The lower level is finished to include an enormous L-shaped family room space complete with dry bar area, an additional ¾ bathroom, the utility room, bedroom 3 and 4 (needs a closet.) There is a washer and dryer on both the main level and lower level of this home!
The triple attached garage is insulated and heated, so you can store all your items in comfort. The property is complete with two paver patio spaces.
Location
State MN
County Waseca
Zoning Residential-Single Family
Rooms
Basement Daylight/Lookout Windows, Egress Window(s), Finished, Concrete, Sump Pump
Dining Room Breakfast Area, Informal Dining Room, Kitchen/Dining Room
Interior
Heating Forced Air
Cooling Central Air
Fireplace No
Appliance Dishwasher, Disposal, Dryer, Microwave, Range, Refrigerator, Washer
Exterior
Garage Attached Garage
Garage Spaces 3.0
Roof Type Asphalt
Parking Type Attached Garage
Building
Lot Description Corner Lot
Story One
Foundation 1366
Sewer City Sewer/Connected
Water City Water/Connected
Level or Stories One
Structure Type Vinyl Siding
New Construction false
Schools
School District Janesville-Waldorf-Pemberton
Read Less Info
Want to know what your home might be worth? Contact us for a FREE valuation!

Amerivest 4k Pro-Team
yourhome@amerivest.realestateOur team is ready to help you sell your home for the highest possible price ASAP
Get More Information

Real Estate Company







