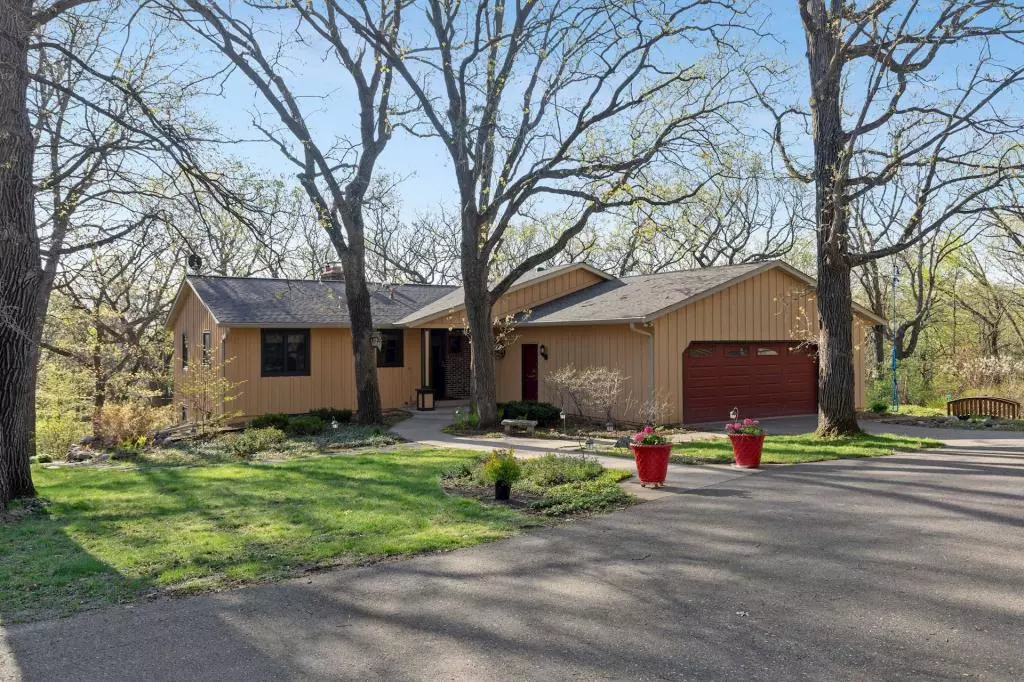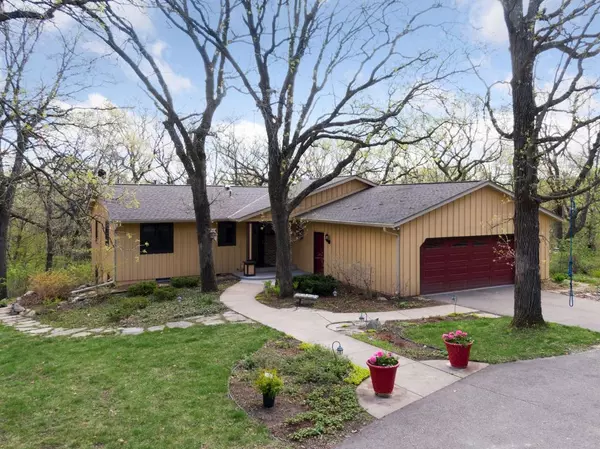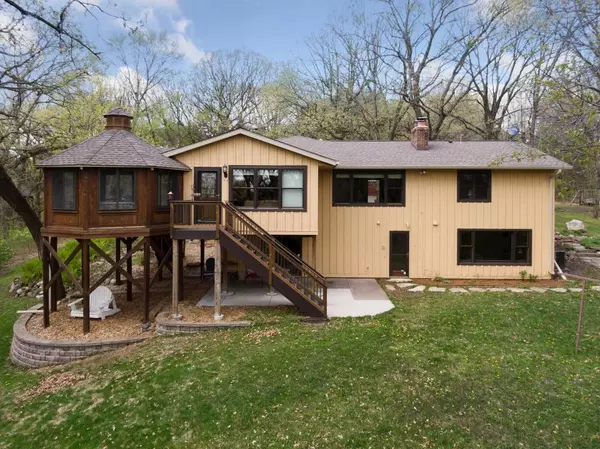$510,000
$500,000
2.0%For more information regarding the value of a property, please contact us for a free consultation.
4 Beds
3 Baths
2,875 SqFt
SOLD DATE : 07/18/2019
Key Details
Sold Price $510,000
Property Type Single Family Home
Sub Type Single Family Residence
Listing Status Sold
Purchase Type For Sale
Square Footage 2,875 sqft
Price per Sqft $177
Subdivision Triple R Ranch
MLS Listing ID 5210737
Sold Date 07/18/19
Bedrooms 4
Full Baths 2
Half Baths 1
Year Built 1973
Annual Tax Amount $3,414
Tax Year 2019
Contingent None
Lot Size 6.820 Acres
Acres 6.82
Lot Dimensions 530X465X650X432
Property Description
This single-owner of lovingly cared for home was built in 1973. It was updated in 1991 and again in 2015 with an open concept kitchen and sunroom-like family room leading to an attached gazebo. Custom cabinets in the kitchen and a totally new main bath highlight the quality construction. Popcorn ceilings throughout have been replaced with expertly crafted and beautiful knock-down texturing. Fresh paint accentuates the handy cubbyholes in the mud room. A half bath and upright freezer space complete the mud room off the attached garage. The attached gazebo gives a birds-eye view of nesting birds and frolicking squirrels while overlooking the woods and a beautiful perennial flower garden. No better location for a leisurely morning coffee. The detached garage offers ample space for lawn and garden gear. An insulated workshop is on the first floor while a hand-framed attic above offers headroom enabling the option to use it as a crafting/artist’s space or for storage.
Location
State MN
County Washington
Zoning Residential-Single Family
Rooms
Basement Finished, Full, Walkout
Dining Room Informal Dining Room
Interior
Heating Forced Air
Cooling Central Air
Fireplaces Number 1
Fireplaces Type Living Room, Wood Burning
Fireplace Yes
Appliance Dishwasher, Dryer, Water Filtration System, Microwave, Range, Refrigerator, Washer, Water Softener Owned
Exterior
Garage Attached Garage, Detached
Garage Spaces 4.0
Roof Type Age 8 Years or Less,Asphalt
Parking Type Attached Garage, Detached
Building
Story One
Foundation 1348
Sewer Private Sewer
Water Well
Level or Stories One
Structure Type Wood Siding
New Construction false
Schools
School District Stillwater
Read Less Info
Want to know what your home might be worth? Contact us for a FREE valuation!

Amerivest Pro-Team
yourhome@amerivest.realestateOur team is ready to help you sell your home for the highest possible price ASAP
Get More Information

Real Estate Company







