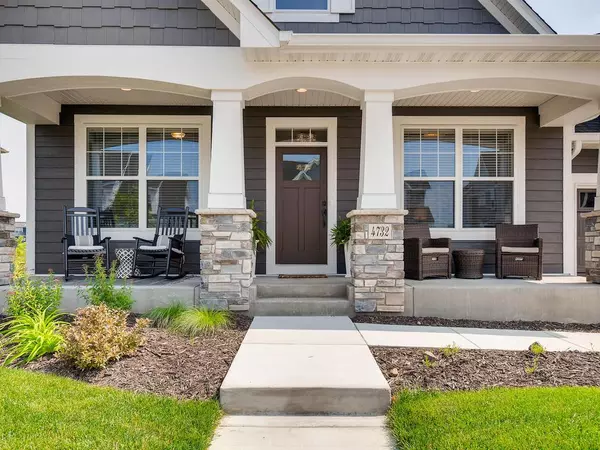$690,000
$699,900
1.4%For more information regarding the value of a property, please contact us for a free consultation.
4 Beds
3 Baths
4,022 SqFt
SOLD DATE : 11/27/2019
Key Details
Sold Price $690,000
Property Type Single Family Home
Sub Type Single Family Residence
Listing Status Sold
Purchase Type For Sale
Square Footage 4,022 sqft
Price per Sqft $171
Subdivision Spirit Of Brandtjen Farm
MLS Listing ID 5256301
Sold Date 11/27/19
Bedrooms 4
Full Baths 1
Three Quarter Bath 2
HOA Fees $95/mo
Year Built 2018
Annual Tax Amount $3,092
Tax Year 2019
Contingent None
Lot Size 10,454 Sqft
Acres 0.24
Lot Dimensions 94 x 133 x 63 x 130
Property Description
Welcome to this spectacular home in the Spirit of Brandtjen Farm development! Beautiful rambler with many "after builder upgrades" overlooking large green space. Enjoy the spacious open floor plan with floor to ceiling windows, large gourmet kitchen, sun rooms on both levels, coffered ceiling, infloor heating in basement floor with marbled and polished epoxy coat. Garage is 4 feet deeper, 2 feet wider, heated with infloor heating with epoxy protective coat. Main floor master, bedrooms, office, and laundry. Large game room, gas and electric fireplaces, wood floors, wet bar, and more! Have fun in your community with 2 pools, party room, community sponsored events, parks, and trails!
Location
State MN
County Dakota
Zoning Residential-Single Family
Rooms
Family Room Amusement/Party Room, Club House, Exercise Room
Basement Drain Tiled, Egress Window(s), Finished, Full, Concrete, Sump Pump, Walkout
Dining Room Kitchen/Dining Room
Interior
Heating Forced Air, Radiant Floor
Cooling Central Air
Fireplaces Number 2
Fireplaces Type Electric, Family Room, Gas, Living Room
Fireplace Yes
Appliance Air-To-Air Exchanger, Cooktop, Dishwasher, Disposal, Dryer, Exhaust Fan, Humidifier, Microwave, Refrigerator, Wall Oven, Washer, Water Softener Owned
Exterior
Parking Features Attached Garage, Asphalt, Garage Door Opener, Heated Garage
Garage Spaces 3.0
Fence None
Pool Heated, Outdoor Pool, Shared
Roof Type Age 8 Years or Less, Asphalt, Pitched
Building
Lot Description Irregular Lot
Story One
Foundation 2093
Sewer City Sewer/Connected
Water City Water/Connected
Level or Stories One
Structure Type Brick/Stone, Engineered Wood
New Construction false
Schools
School District Rosemount-Apple Valley-Eagan
Others
HOA Fee Include Professional Mgmt, Shared Amenities
Restrictions Architecture Committee,Builder Restriction,Mandatory Owners Assoc,Other Bldg Restrictions,Other Covenants
Read Less Info
Want to know what your home might be worth? Contact us for a FREE valuation!

Amerivest Pro-Team
yourhome@amerivest.realestateOur team is ready to help you sell your home for the highest possible price ASAP








