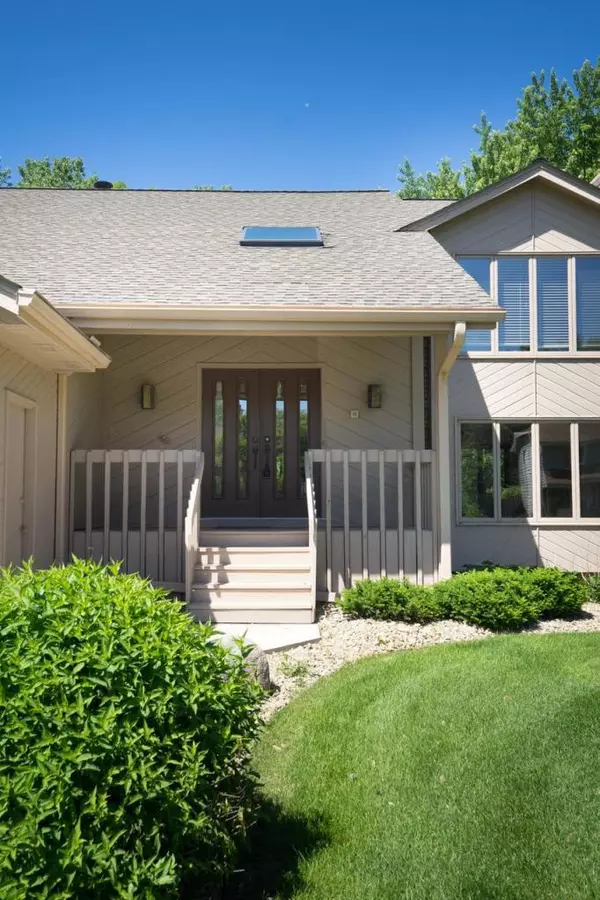$405,000
$404,900
For more information regarding the value of a property, please contact us for a free consultation.
5 Beds
4 Baths
4,391 SqFt
SOLD DATE : 08/09/2019
Key Details
Sold Price $405,000
Property Type Single Family Home
Sub Type Single Family Residence
Listing Status Sold
Purchase Type For Sale
Square Footage 4,391 sqft
Price per Sqft $92
Subdivision Grosse Pointe 1St Add
MLS Listing ID 5247987
Sold Date 08/09/19
Bedrooms 5
Full Baths 3
Half Baths 1
Year Built 1981
Annual Tax Amount $4,679
Tax Year 2019
Contingent None
Lot Size 0.450 Acres
Acres 0.45
Lot Dimensions 194x100
Property Description
What are you looking for? A house that is open, stately and has room to spare? A home that has 5+BR, 4BA and multiple entertaining areas? Are you looking for move in ready where the owner has loved and cared for the home? Then look no further. This 1 owner home has 4 BR up & talk about size! The smallest BR is 14x13 which is sometimes the size of other homes Master BR. The master BR is huge, private, has a walk in closet & master BA. The main floor features a formal living rm off the entry way, open kitchen, huge family room w/FRPLC, 1/2BA & deck. Entertain anywhere as there is room to spare with the main flr having approx 1600 sq ft just on one floor! Going downstairs you will find a 3rd area to entertain with a family room with FRPLC and a separate area for amusement room or pool table? The LL is a walkout so there is tons of light. It also features a 3/4 BA, 5th BR and a 6th non-conforming BR/office w/no closet. Whatever your needs for space, this home can fulfill it. WELCOME HOME
Location
State MN
County Dakota
Zoning Residential-Single Family
Rooms
Basement Block, Daylight/Lookout Windows, Drain Tiled, Drainage System, Finished, Sump Pump, Walkout
Dining Room Informal Dining Room, Separate/Formal Dining Room
Interior
Heating Forced Air
Cooling Central Air
Fireplaces Number 2
Fireplaces Type Family Room, Gas
Fireplace Yes
Appliance Dishwasher, Disposal, Dryer, Microwave, Range, Refrigerator, Wall Oven, Washer, Water Softener Owned
Exterior
Garage Attached Garage, Asphalt, Garage Door Opener, Insulated Garage
Garage Spaces 3.0
Fence None
Roof Type Age 8 Years or Less, Asphalt
Parking Type Attached Garage, Asphalt, Garage Door Opener, Insulated Garage
Building
Lot Description Public Transit (w/in 6 blks), Tree Coverage - Medium
Story Two
Foundation 1600
Sewer City Sewer/Connected
Water City Water/Connected
Level or Stories Two
Structure Type Fiber Board, Wood Siding
New Construction false
Schools
School District Burnsville-Eagan-Savage
Read Less Info
Want to know what your home might be worth? Contact us for a FREE valuation!

Amerivest Pro-Team
yourhome@amerivest.realestateOur team is ready to help you sell your home for the highest possible price ASAP
Get More Information

Real Estate Company







