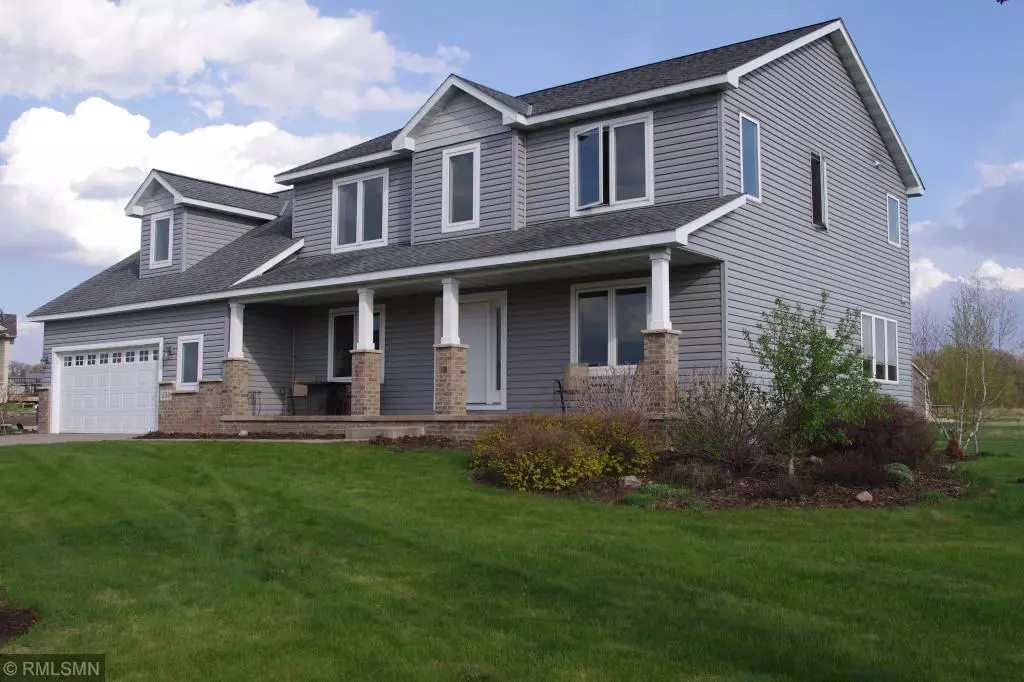$360,000
$364,900
1.3%For more information regarding the value of a property, please contact us for a free consultation.
4 Beds
3 Baths
2,735 SqFt
SOLD DATE : 07/19/2019
Key Details
Sold Price $360,000
Property Type Single Family Home
Sub Type Single Family Residence
Listing Status Sold
Purchase Type For Sale
Square Footage 2,735 sqft
Price per Sqft $131
MLS Listing ID 5230925
Sold Date 07/19/19
Bedrooms 4
Full Baths 2
Half Baths 1
Year Built 2007
Annual Tax Amount $4,866
Tax Year 2018
Contingent None
Lot Size 0.580 Acres
Acres 0.58
Lot Dimensions 116x123x160x184
Property Description
Impressive two story in the desirable Lake Andrew development. Tile and cherry laminate floors on the main floor. Carpeted office/family room. Large open kitchen/breakfast nook and living room for entertaining. Living room, kitchen and deck have sound system. Breakfast nook walks out to deck and fire pit patio in backyard. Granite counter tops for your gourmet meal prep. Spacious formal dining room, as well. The garage entrance has a well designed mudroom with lockers/extra storage and walk-in closet.
The two story foyer leads you up to the 4 same floor bedrooms. Most of the home has new carpeting and the remainder has been professionally cleaned. Bonus room/4th bedroom is currently being used as a family room. Huge master suite with a jetted tub, separate shower, dual sinks, linen closet and walk in closet. Laundry room on the same floor as all the bedrooms. Garage is over sized two car width and double deep. Also insulated and gas line into garage for future heat system.
Location
State MN
County Benton
Zoning Residential-Single Family
Rooms
Basement Block, Drain Tiled, Drainage System, Egress Window(s), Full, Sump Pump
Dining Room Breakfast Area, Separate/Formal Dining Room
Interior
Heating Forced Air, Fireplace(s)
Cooling Central Air
Fireplaces Number 1
Fireplaces Type Gas, Living Room
Fireplace Yes
Appliance Cooktop, Dishwasher, Microwave, Range, Refrigerator
Exterior
Garage Attached Garage, Concrete, Insulated Garage
Garage Spaces 4.0
Waterfront false
Waterfront Description Association Access, Pond
Roof Type Age Over 8 Years, Asphalt, Pitched
Road Frontage Yes
Parking Type Attached Garage, Concrete, Insulated Garage
Building
Lot Description Irregular Lot, Tree Coverage - Light, Underground Utilities
Story Two
Foundation 1266
Sewer Shared Septic
Water Shared System
Level or Stories Two
Structure Type Brick/Stone, Shake Siding, Vinyl Siding
New Construction false
Schools
School District Sauk Rapids-Rice
Read Less Info
Want to know what your home might be worth? Contact us for a FREE valuation!

Amerivest Pro-Team
yourhome@amerivest.realestateOur team is ready to help you sell your home for the highest possible price ASAP
Get More Information

Real Estate Company







