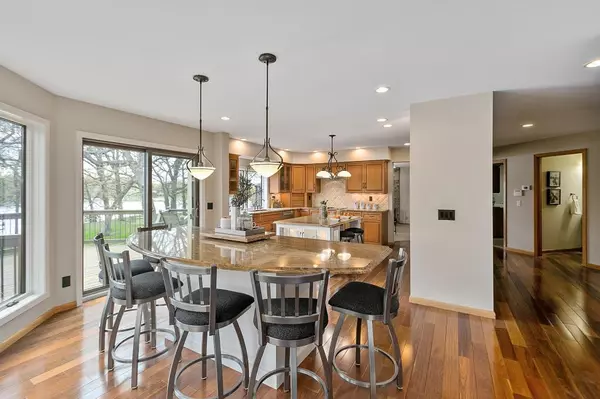$775,000
$799,000
3.0%For more information regarding the value of a property, please contact us for a free consultation.
4 Beds
4 Baths
4,757 SqFt
SOLD DATE : 07/31/2019
Key Details
Sold Price $775,000
Property Type Single Family Home
Sub Type Single Family Residence
Listing Status Sold
Purchase Type For Sale
Square Footage 4,757 sqft
Price per Sqft $162
Subdivision Deerwood Meadows
MLS Listing ID 5217147
Sold Date 07/31/19
Bedrooms 4
Full Baths 1
Half Baths 1
Three Quarter Bath 2
Year Built 1986
Annual Tax Amount $9,234
Tax Year 2019
Contingent None
Lot Size 0.700 Acres
Acres 0.7
Lot Dimensions 88x316x105x272
Property Description
Executive 2 story on a premier lake front lot on Schmidt Lake! Great, open floor plan with many extras - spacious owner’s suite enjoys fresh paint, new carpet, two walk-in closets, sitting area and updated bath, amazing main floor enjoys an office with built-ins, living room, two story entryway and four season porch. Gourmet kitchen with TWO center islands, stainless steel appliances, built in wine refrigerator, hardwood floors and granite counter-tops. Formal dining room boasts the ever so convenient built-in buffet with a sink and hardwood floors. Family room with floor to ceiling brick fireplace and built-ins. Lower level walkout features fireplace, wet-bar, exercise room, billiard area and an additional office space. Three car tandem garage and a sauna in the lower level!
Location
State MN
County Hennepin
Zoning Residential-Single Family
Body of Water Schmidt
Rooms
Basement Block, Egress Window(s), Finished, Full, Sump Pump, Walkout
Dining Room Eat In Kitchen, Separate/Formal Dining Room
Interior
Heating Forced Air
Cooling Central Air
Fireplaces Number 3
Fireplaces Type Amusement Room, Family Room, Living Room
Fireplace Yes
Appliance Cooktop, Dishwasher, Disposal, Dryer, Exhaust Fan, Humidifier, Microwave, Refrigerator, Wall Oven, Washer, Water Softener Owned
Exterior
Garage Attached Garage, Garage Door Opener, Tandem
Garage Spaces 3.0
Fence None
Pool None
Waterfront true
Waterfront Description Lake Front,Lake View
View Y/N Lake
View Lake
Roof Type Asphalt
Road Frontage No
Parking Type Attached Garage, Garage Door Opener, Tandem
Building
Lot Description Tree Coverage - Heavy
Story Modified Two Story
Foundation 1793
Sewer City Sewer/Connected
Water City Water/Connected
Level or Stories Modified Two Story
Structure Type Brick/Stone,Wood Siding
New Construction false
Schools
School District Robbinsdale
Read Less Info
Want to know what your home might be worth? Contact us for a FREE valuation!

Amerivest Pro-Team
yourhome@amerivest.realestateOur team is ready to help you sell your home for the highest possible price ASAP
Get More Information

Real Estate Company







