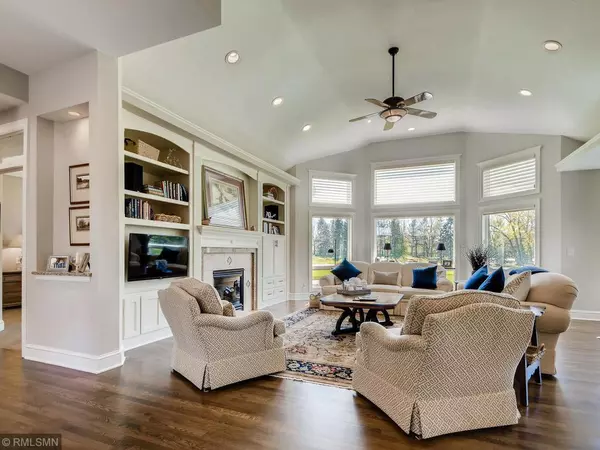$800,000
$825,000
3.0%For more information regarding the value of a property, please contact us for a free consultation.
4 Beds
4 Baths
3,742 SqFt
SOLD DATE : 06/13/2019
Key Details
Sold Price $800,000
Property Type Single Family Home
Sub Type Single Family Residence
Listing Status Sold
Purchase Type For Sale
Square Footage 3,742 sqft
Price per Sqft $213
Subdivision Bearpath Add
MLS Listing ID 5223990
Sold Date 06/13/19
Bedrooms 4
Full Baths 3
Half Baths 1
HOA Fees $439/mo
Year Built 1999
Annual Tax Amount $10,388
Tax Year 2019
Contingent None
Lot Size 10,454 Sqft
Acres 0.24
Lot Dimensions 150X70
Property Description
Beautifully updated villa home overlooking the 3rd green of Bearpath Golf and Country Club! This home is an entertainer’s dream, with a gourmet kitchen and formal dining room with built-in buffet upstairs, and wet bar in the walk-out lower level. Professionally enameled woodwork & cabinets on the main level, stained floors, and freshly painted walls & exterior. Gourmet kitchen features high end stainless steel appliances, granite countertops, and plenty of storage space including a walk-in pantry. All living facilities are on one level - plus the lower level features the bar, family room, slider to patio, and 3 large bedrooms with generous closets and two full baths. The home is filled with natural light through large windows overlooking scenic golf views, both front and back. . New furnace and A/C in 2018. New construction style and finishes without the wait! With a reasonably priced social membership, you can stroll to clubhouse and make our bar/restaurant your new hangout!
Location
State MN
County Hennepin
Zoning Residential-Single Family
Rooms
Basement Block, Daylight/Lookout Windows, Drain Tiled, Finished, Full, Sump Pump, Walkout
Dining Room Breakfast Area, Eat In Kitchen, Informal Dining Room, Separate/Formal Dining Room
Interior
Heating Forced Air
Cooling Central Air
Fireplaces Number 2
Fireplaces Type Family Room, Gas, Living Room
Fireplace Yes
Appliance Air-To-Air Exchanger, Cooktop, Dishwasher, Disposal, Dryer, Exhaust Fan, Microwave, Refrigerator, Wall Oven, Washer
Exterior
Garage Attached Garage, Driveway - Other Surface, Garage Door Opener, Heated Garage, Insulated Garage
Garage Spaces 3.0
Roof Type Age Over 8 Years, Asphalt
Parking Type Attached Garage, Driveway - Other Surface, Garage Door Opener, Heated Garage, Insulated Garage
Building
Story One
Foundation 2113
Sewer City Sewer/Connected
Water City Water/Connected
Level or Stories One
Structure Type Brick/Stone, Stucco
New Construction false
Schools
School District Eden Prairie
Others
HOA Fee Include Lawn Care, Professional Mgmt, Trash, Security, Snow Removal
Read Less Info
Want to know what your home might be worth? Contact us for a FREE valuation!

Amerivest Pro-Team
yourhome@amerivest.realestateOur team is ready to help you sell your home for the highest possible price ASAP
Get More Information

Real Estate Company







