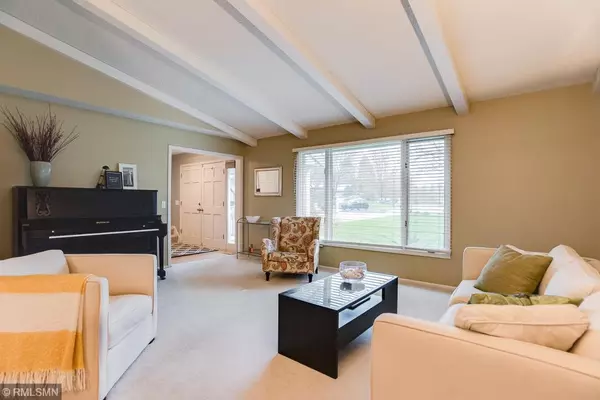$380,000
$384,900
1.3%For more information regarding the value of a property, please contact us for a free consultation.
5 Beds
4 Baths
3,136 SqFt
SOLD DATE : 07/24/2019
Key Details
Sold Price $380,000
Property Type Single Family Home
Sub Type Single Family Residence
Listing Status Sold
Purchase Type For Sale
Square Footage 3,136 sqft
Price per Sqft $121
Subdivision Mission Ridge 2Nd Add
MLS Listing ID 5225648
Sold Date 07/24/19
Bedrooms 5
Full Baths 1
Half Baths 1
Three Quarter Bath 2
Year Built 1977
Annual Tax Amount $4,471
Tax Year 2019
Contingent None
Lot Size 0.300 Acres
Acres 0.3
Lot Dimensions 47x137x77x150
Property Description
Nestled on a quiet treed cul de sac lot in highly desired Mission Hills and just steps to French Park & Medicine Lake. Every room in this wonderful home is filled with light. Special areas throughout to relax, gather, entertain, & appreciate nature. Vaulted living room & formal dining room lead to pantry hallway & main floor laundry with new upright Washer & Dryer. Kitchen has SS appliances and opens to sunny Family Room with fireplace & built-ins. Treetop views from master. Master includes Bath with 2 vanities, one private with shower, and a walk-in closet. Walkout lower level has generous storage. Huge 5th bedroom also perfect for office or workout room. Minutes to shopping, restaurants, & freeway access. Enjoy the newly built 'best play structure' in the Twin Cities, swimming beach, lighted cross country ski trails, & biking trail around Medicine Lake all within walking distance. Tranquility, privacy, & nature at your doorstep makes for a truly special place to call home.
Location
State MN
County Hennepin
Zoning Residential-Single Family
Rooms
Basement Block, Drain Tiled, Finished, Sump Pump, Walkout
Dining Room Breakfast Area, Informal Dining Room, Separate/Formal Dining Room
Interior
Heating Forced Air
Cooling Central Air
Fireplaces Number 2
Fireplaces Type Amusement Room, Family Room, Wood Burning
Fireplace Yes
Appliance Dishwasher, Disposal, Dryer, Exhaust Fan, Microwave, Range, Refrigerator, Washer, Water Softener Owned
Exterior
Garage Attached Garage, Asphalt, Garage Door Opener
Garage Spaces 2.0
Fence None
Pool None
Roof Type Age Over 8 Years,Asphalt
Parking Type Attached Garage, Asphalt, Garage Door Opener
Building
Lot Description Public Transit (w/in 6 blks), Irregular Lot, Tree Coverage - Light
Story Two
Foundation 1260
Sewer City Sewer/Connected
Water City Water/Connected
Level or Stories Two
Structure Type Wood Siding
New Construction false
Schools
School District Robbinsdale
Read Less Info
Want to know what your home might be worth? Contact us for a FREE valuation!

Amerivest Pro-Team
yourhome@amerivest.realestateOur team is ready to help you sell your home for the highest possible price ASAP
Get More Information

Real Estate Company







