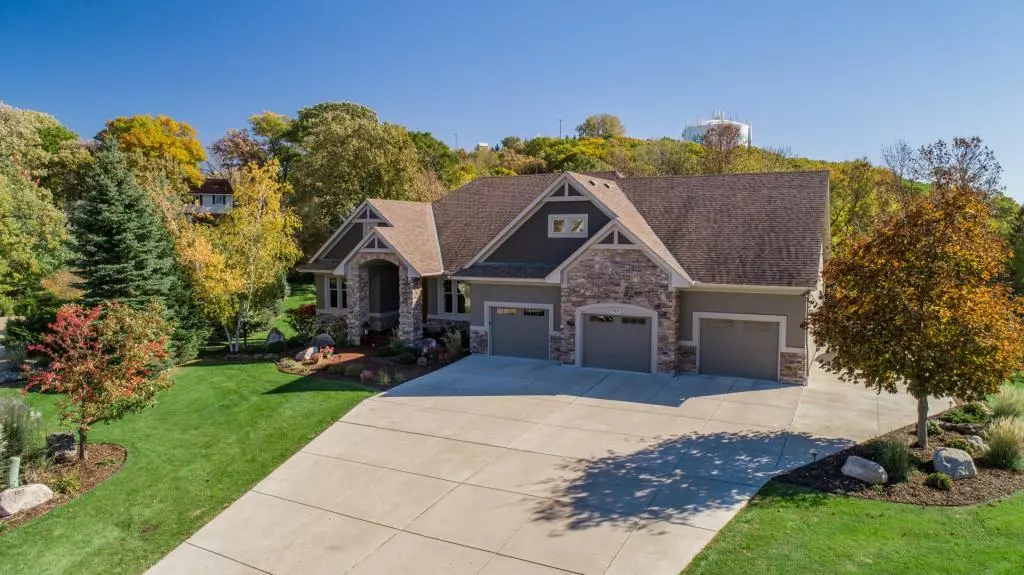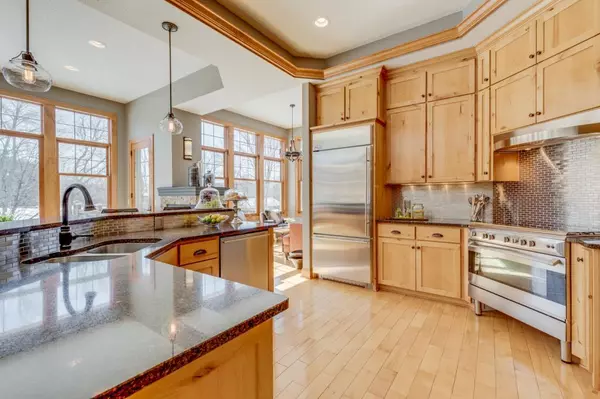$928,000
$949,000
2.2%For more information regarding the value of a property, please contact us for a free consultation.
5 Beds
5 Baths
7,322 SqFt
SOLD DATE : 10/15/2019
Key Details
Sold Price $928,000
Property Type Single Family Home
Sub Type Single Family Residence
Listing Status Sold
Purchase Type For Sale
Square Footage 7,322 sqft
Price per Sqft $126
Subdivision Chateau Highlands
MLS Listing ID 5204865
Sold Date 10/15/19
Bedrooms 5
Full Baths 2
Half Baths 2
Three Quarter Bath 1
Year Built 2005
Annual Tax Amount $10,184
Tax Year 2019
Contingent None
Lot Size 1.040 Acres
Acres 1.04
Lot Dimensions Irregular
Property Description
Exquisite custom-built home on a 1+ acre cul-de-sac lot with an abundance of space for all your entertaining & everyday living needs. Gourmet kitchen with granite counters, center island & top-of-the-line stainless-steel appliances. Formal dining rm with tray vaulted ceiling & modern farmhouse chandelier. Stunning great rm with a wall of windows, gas fireplace & 17 ft. vaulted ceiling. ML office with custom built-ins & hand-crafted coffered ceiling. Master suite offers large walk-in closet with custom organizers & private balcony. Elegant master bath with steam shower & whirlpool tub. Spacious LL offers a sun-filled family rm with gas fireplace, wet bar, exercise rm with private access to the garage & views of the indoor sport court with 15’ ceiling. UL bonus rm with mini wet bar & raised multi-level media rm. Large deck with stairs leading to the spacious backyard that is prepped for a future in-ground pool! Located in ISD #194 with convenient access to I-35, many shops & restaurants.
Location
State MN
County Dakota
Zoning Residential-Single Family
Rooms
Basement Daylight/Lookout Windows, Finished, Full, Concrete, Walkout
Dining Room Informal Dining Room, Kitchen/Dining Room, Separate/Formal Dining Room
Interior
Heating Forced Air
Cooling Central Air
Fireplaces Number 3
Fireplaces Type Two Sided, Family Room, Gas, Living Room, Stone
Fireplace Yes
Appliance Air-To-Air Exchanger, Central Vacuum, Dishwasher, Disposal, Dryer, Exhaust Fan, Microwave, Range, Refrigerator, Wall Oven, Washer, Water Softener Owned
Exterior
Garage Attached Garage, Concrete, Garage Door Opener, Heated Garage, Insulated Garage
Garage Spaces 4.0
Roof Type Asphalt, Pitched
Parking Type Attached Garage, Concrete, Garage Door Opener, Heated Garage, Insulated Garage
Building
Lot Description Irregular Lot, Tree Coverage - Medium
Story One
Foundation 3775
Sewer City Sewer/Connected
Water City Water/Connected
Level or Stories One
Structure Type Brick/Stone, Fiber Board
New Construction false
Schools
School District Lakeville
Read Less Info
Want to know what your home might be worth? Contact us for a FREE valuation!

Amerivest Pro-Team
yourhome@amerivest.realestateOur team is ready to help you sell your home for the highest possible price ASAP
Get More Information

Real Estate Company







