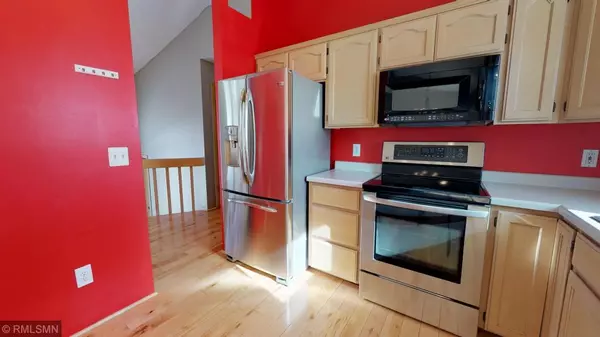$240,000
$247,900
3.2%For more information regarding the value of a property, please contact us for a free consultation.
3 Beds
3 Baths
2,127 SqFt
SOLD DATE : 05/28/2019
Key Details
Sold Price $240,000
Property Type Single Family Home
Sub Type Single Family Residence
Listing Status Sold
Purchase Type For Sale
Square Footage 2,127 sqft
Price per Sqft $112
Subdivision North Park 4Th Sub
MLS Listing ID 5214615
Sold Date 05/28/19
Bedrooms 3
Full Baths 1
Three Quarter Bath 2
Year Built 1990
Annual Tax Amount $3,222
Tax Year 2019
Contingent None
Lot Size 0.270 Acres
Acres 0.27
Lot Dimensions Irreg
Property Description
Incredible home and location backing up to North Park! Well-kept 3 bed, 3 bath split level home with beautiful Maple flooring and woodwork. Spacious main level with vaulted ceilings, eat-in kitchen, stainless steel appliances, and 2 fireplaces. Huge master suite includes private full bath with jetted tub and large walk-in closet. Other amenities include: deck, ceiling fan, ceramic tile, many updated items and more! Nice size garage with an extra space for your storage or shop area with multiple access points. Virtual walk through for this home available. Pre-inspected!
Location
State MN
County Olmsted
Zoning Residential-Single Family
Rooms
Basement Full
Dining Room Kitchen/Dining Room
Interior
Heating Forced Air
Cooling Central Air
Fireplaces Number 2
Fireplaces Type Family Room, Living Room, Stone, Wood Burning
Fireplace Yes
Appliance Dishwasher, Dryer, Microwave, Range, Refrigerator, Washer
Exterior
Garage Attached Garage, Concrete, Garage Door Opener, Tuckunder Garage
Garage Spaces 2.0
Fence None
Roof Type Asphalt
Parking Type Attached Garage, Concrete, Garage Door Opener, Tuckunder Garage
Building
Lot Description Irregular Lot
Story Split Entry (Bi-Level)
Foundation 912
Sewer City Sewer/Connected
Water City Water/Connected
Level or Stories Split Entry (Bi-Level)
Structure Type Vinyl Siding
New Construction false
Schools
Elementary Schools George Gibbs
Middle Schools John Adams
High Schools John Marshall
School District Rochester
Read Less Info
Want to know what your home might be worth? Contact us for a FREE valuation!

Amerivest 4k Pro-Team
yourhome@amerivest.realestateOur team is ready to help you sell your home for the highest possible price ASAP
Get More Information

Real Estate Company







