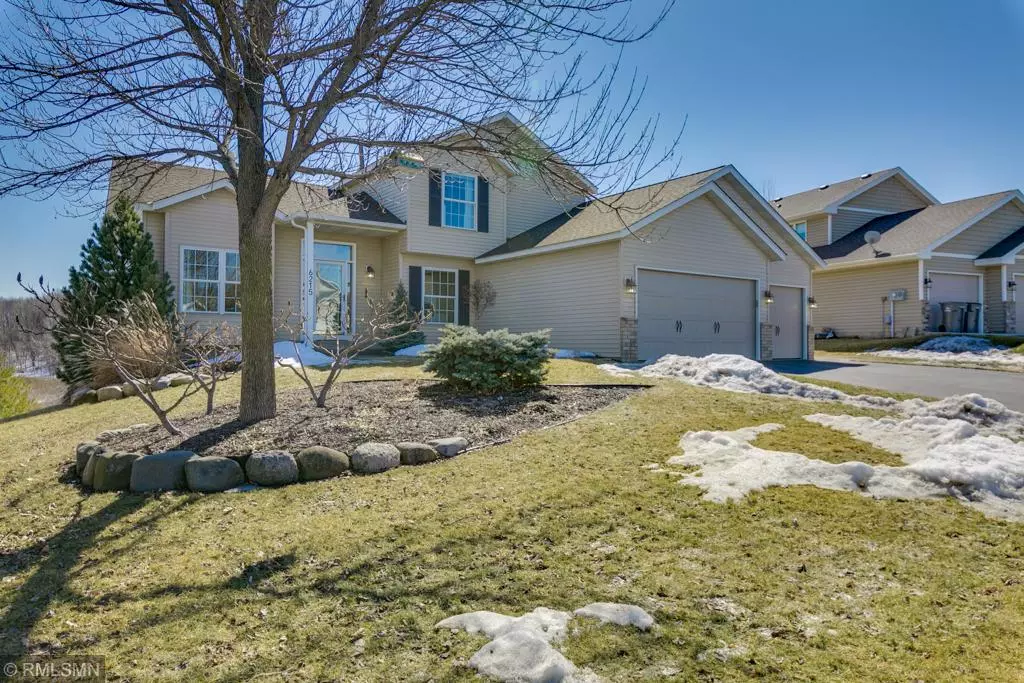$352,000
$350,000
0.6%For more information regarding the value of a property, please contact us for a free consultation.
4 Beds
3 Baths
2,367 SqFt
SOLD DATE : 05/30/2019
Key Details
Sold Price $352,000
Property Type Single Family Home
Sub Type Single Family Residence
Listing Status Sold
Purchase Type For Sale
Square Footage 2,367 sqft
Price per Sqft $148
Subdivision Woodbridge Ponds 5Th Add
MLS Listing ID 5194889
Sold Date 05/30/19
Bedrooms 4
Full Baths 1
Three Quarter Bath 2
Year Built 1996
Annual Tax Amount $4,082
Tax Year 2018
Contingent None
Lot Size 0.360 Acres
Acres 0.36
Property Description
Outdoor entertaining at its finest! This home offers multiple outdoor spaces that will impress. Deck (2018) measures 20x19 and offers stunning wetland views for privacy and nature watching. The paver patio is quite a site as well! Are you looking for a home with abundant natural light? This is the place! Home also offers a large, heated, & insulated garage as well as insulated above garage attic space for all your toys, hobbies, and vehicles. Check out the INTERACTIVE TOUR and all its features. One year HOME WARRANTY provided by seller.
Location
State MN
County Scott
Zoning Residential-Single Family
Rooms
Basement Block, Daylight/Lookout Windows, Drain Tiled, Finished, Full, Sump Pump, Walkout
Dining Room Informal Dining Room
Interior
Heating Forced Air
Cooling Central Air
Fireplaces Number 1
Fireplaces Type Brick, Family Room, Gas
Fireplace Yes
Appliance Dishwasher, Disposal, Dryer, Exhaust Fan, Freezer, Microwave, Range, Refrigerator, Washer, Water Softener Owned
Exterior
Garage Attached Garage, Asphalt, Heated Garage, Insulated Garage
Garage Spaces 3.0
Roof Type Asphalt
Parking Type Attached Garage, Asphalt, Heated Garage, Insulated Garage
Building
Lot Description Tree Coverage - Medium
Story Modified Two Story
Foundation 1104
Sewer City Sewer/Connected
Water City Water/Connected
Level or Stories Modified Two Story
Structure Type Vinyl Siding
New Construction false
Schools
School District Burnsville-Eagan-Savage
Read Less Info
Want to know what your home might be worth? Contact us for a FREE valuation!

Amerivest Pro-Team
yourhome@amerivest.realestateOur team is ready to help you sell your home for the highest possible price ASAP
Get More Information

Real Estate Company







