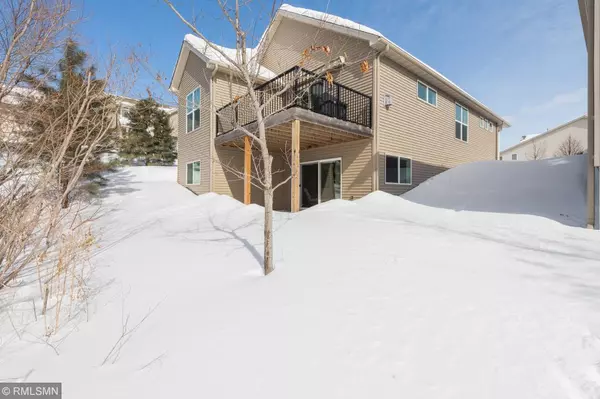$455,000
$449,900
1.1%For more information regarding the value of a property, please contact us for a free consultation.
3 Beds
3 Baths
2,513 SqFt
SOLD DATE : 04/05/2019
Key Details
Sold Price $455,000
Property Type Townhouse
Sub Type Townhouse Detached
Listing Status Sold
Purchase Type For Sale
Square Footage 2,513 sqft
Price per Sqft $181
Subdivision Wynfield Place
MLS Listing ID 5195917
Sold Date 04/05/19
Bedrooms 3
Full Baths 2
Three Quarter Bath 1
HOA Fees $165/mo
Year Built 2012
Annual Tax Amount $4,870
Tax Year 2019
Contingent None
Lot Size 4,356 Sqft
Acres 0.1
Lot Dimensions 47x87
Property Description
Exceptional one level detached end unit with gorgeous pond lot! Open floorplan with vaulted ceiling & recessed lighting. Beautiful kitchen with granite countertops, center island, glass tile backsplash & stainless appls. 3 Br plus den or exercise room, huge lower level family room plus storage and shop areas. Upgraded wood flooring, newer carpet & cozy gas fireplace. 15 x 11 deck with power awning is a great spot to entertain or enjoy sunsets by the water :). Tiled master bathroom with separate jacuzzi tub & shower plus master br walk-in closet! Tiled mud room with subway tile backsplash. 11 ft garage ceilings, sheet rocked and insulated with built in shelving. Truly a unique offering in impeccable condition!
Location
State MN
County Hennepin
Zoning Residential-Single Family
Rooms
Basement Drain Tiled, Egress Window(s), Full, Concrete, Sump Pump, Walkout
Dining Room Informal Dining Room, Kitchen/Dining Room, Living/Dining Room
Interior
Heating Forced Air, Fireplace(s)
Cooling Central Air
Fireplaces Number 1
Fireplaces Type Gas, Living Room
Fireplace Yes
Appliance Dishwasher, Disposal, Dryer, Microwave, Range, Refrigerator, Washer, Water Softener Owned
Exterior
Garage Asphalt, Garage Door Opener, Insulated Garage
Garage Spaces 2.0
Waterfront false
Waterfront Description Pond
View Y/N West
View West
Roof Type Age 8 Years or Less,Asphalt
Road Frontage No
Parking Type Asphalt, Garage Door Opener, Insulated Garage
Building
Lot Description Tree Coverage - Medium
Story One
Foundation 1478
Sewer City Sewer/Connected
Water City Water/Connected
Level or Stories One
Structure Type Brick/Stone,Vinyl Siding
New Construction false
Schools
School District Robbinsdale
Others
HOA Fee Include Lawn Care,Trash,Shared Amenities,Lawn Care
Restrictions Pets - Cats Allowed,Pets - Dogs Allowed,Pets - Number Limit
Read Less Info
Want to know what your home might be worth? Contact us for a FREE valuation!

Amerivest Pro-Team
yourhome@amerivest.realestateOur team is ready to help you sell your home for the highest possible price ASAP
Get More Information

Real Estate Company







