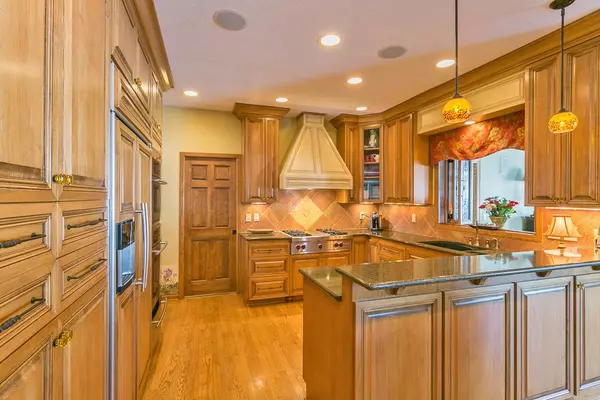$650,000
$675,000
3.7%For more information regarding the value of a property, please contact us for a free consultation.
4 Beds
4 Baths
4,014 SqFt
SOLD DATE : 04/30/2019
Key Details
Sold Price $650,000
Property Type Single Family Home
Sub Type Single Family Residence
Listing Status Sold
Purchase Type For Sale
Square Footage 4,014 sqft
Price per Sqft $161
Subdivision West Lakeland Hills 1St Add
MLS Listing ID 5192396
Sold Date 04/30/19
Bedrooms 4
Full Baths 2
Half Baths 1
Three Quarter Bath 1
Year Built 1994
Annual Tax Amount $3,903
Tax Year 2018
Contingent None
Lot Size 2.500 Acres
Acres 2.5
Lot Dimensions 494x411x216x334
Property Description
Custom living done well...boasting four sided architecture, this fabulous custom home is impeccably finished & meticulously renovated house. Top of the line amenities throughout. Enjoy the chef's kitchen with custom cabinets, Wolf stove, Bosch dishwasher, Jenair wall oven and microwave, warming drawer, task lighting & Cambria counters. Relax in the new sunny gathering room w vaulted ceiling, wet bar, Italian tile, panoramic views offered through Andersen windows and custom patio doors that walk out to a stunning outdoor living area with stone fireplace & breath taking landscaping. Boulder walls, paver patios & walk-ways, lit sport court w speakers, large garden shed raised beds, apple tree & irrigation system.
Location
State MN
County Washington
Zoning Residential-Single Family
Rooms
Basement Finished, Full
Dining Room Informal Dining Room, Separate/Formal Dining Room
Interior
Heating Forced Air
Cooling Central Air
Fireplaces Number 2
Fireplaces Type Family Room
Fireplace Yes
Appliance Air-To-Air Exchanger, Cooktop, Dishwasher, Dryer, Exhaust Fan, Water Filtration System, Indoor Grill, Microwave, Other, Refrigerator, Wall Oven, Washer, Water Softener Owned
Exterior
Garage Attached Garage, Asphalt
Garage Spaces 3.0
Parking Type Attached Garage, Asphalt
Building
Lot Description Corner Lot, Tree Coverage - Medium
Story Two
Foundation 1715
Sewer Private Sewer, Tank with Drainage Field
Water Well
Level or Stories Two
Structure Type Brick/Stone, Fiber Cement
New Construction false
Schools
School District Stillwater
Read Less Info
Want to know what your home might be worth? Contact us for a FREE valuation!

Amerivest Pro-Team
yourhome@amerivest.realestateOur team is ready to help you sell your home for the highest possible price ASAP
Get More Information

Real Estate Company







