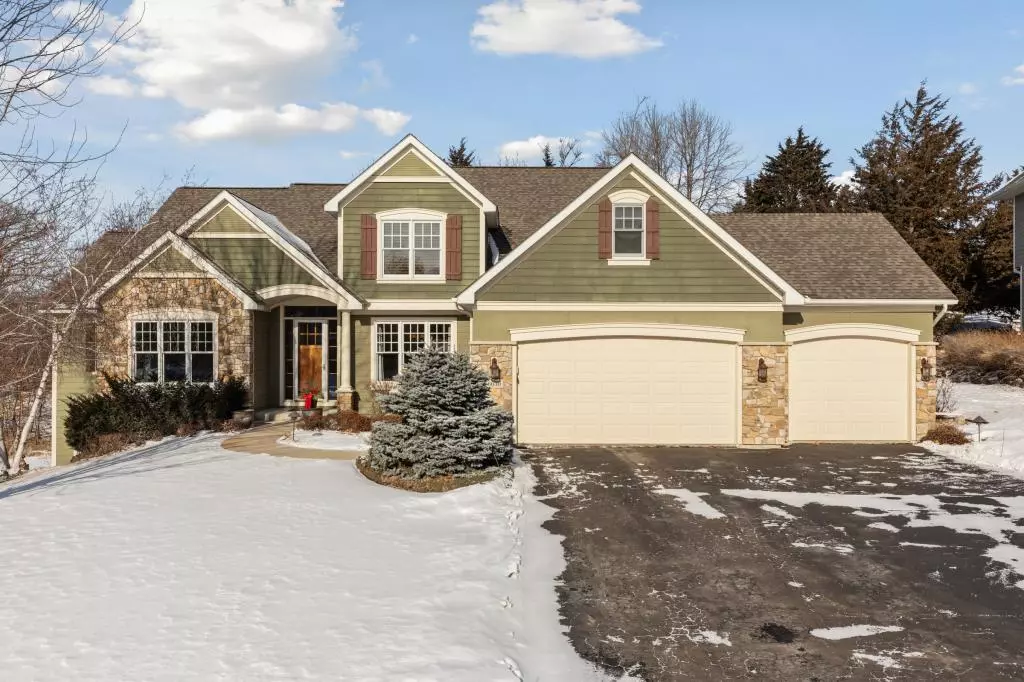$590,000
$599,900
1.7%For more information regarding the value of a property, please contact us for a free consultation.
5 Beds
4 Baths
4,388 SqFt
SOLD DATE : 05/10/2019
Key Details
Sold Price $590,000
Property Type Single Family Home
Sub Type Single Family Residence
Listing Status Sold
Purchase Type For Sale
Square Footage 4,388 sqft
Price per Sqft $134
Subdivision Saunders Lake South
MLS Listing ID 5139381
Sold Date 05/10/19
Bedrooms 5
Full Baths 2
Half Baths 1
Three Quarter Bath 1
HOA Fees $14/ann
Year Built 2000
Annual Tax Amount $5,527
Tax Year 2018
Contingent None
Lot Size 0.590 Acres
Acres 0.59
Lot Dimensions 234.75X145.74X85.59
Property Description
Welcome home to your Retreat-Feel Stonewood built home in beautiful Saunders Lake South. Become smitten with the many distinguishing Large Walls of Windows boasting Private Pond and Wooded views. An Entertainer’s Delight - with the Open Concept ideal Main Floor living, Lg. Wet Bar, 2 Gas FPs and cozy Media and Wine Rms. This well maintained home lends an extra lg. 5th LL BR Ensuite, On Demand Hot Water, A/V design, Newer 2017 Roof and generous sized room dimensions and storage opportunities.
Location
State MN
County Hennepin
Zoning Residential-Single Family
Rooms
Basement Drain Tiled, Egress Window(s), Finished, Full, Concrete, Walkout
Dining Room Breakfast Area, Eat In Kitchen, Informal Dining Room, Kitchen/Dining Room, Living/Dining Room, Separate/Formal Dining Room
Interior
Heating Forced Air
Cooling Central Air
Fireplaces Number 2
Fireplaces Type Amusement Room, Brick, Family Room, Gas, Living Room, Stone
Fireplace Yes
Appliance Dishwasher, Disposal, Dryer, Electronic Air Filter, Exhaust Fan, Humidifier, Microwave, Range, Refrigerator, Tankless Water Heater, Washer
Exterior
Garage Attached Garage, Asphalt, Garage Door Opener, Insulated Garage
Garage Spaces 3.0
Fence None
Pool None
Waterfront false
Waterfront Description Pond
View Y/N North
View North
Roof Type Age 8 Years or Less, Asphalt
Road Frontage No
Parking Type Attached Garage, Asphalt, Garage Door Opener, Insulated Garage
Building
Lot Description Tree Coverage - Light, Tree Coverage - Medium, Underground Utilities
Story Two
Foundation 2021
Sewer City Sewer/Connected
Water City Water/Connected
Level or Stories Two
Structure Type Brick/Stone, Fiber Cement
New Construction false
Schools
School District Westonka
Others
HOA Fee Include Other
Read Less Info
Want to know what your home might be worth? Contact us for a FREE valuation!

Amerivest Pro-Team
yourhome@amerivest.realestateOur team is ready to help you sell your home for the highest possible price ASAP
Get More Information

Real Estate Company







