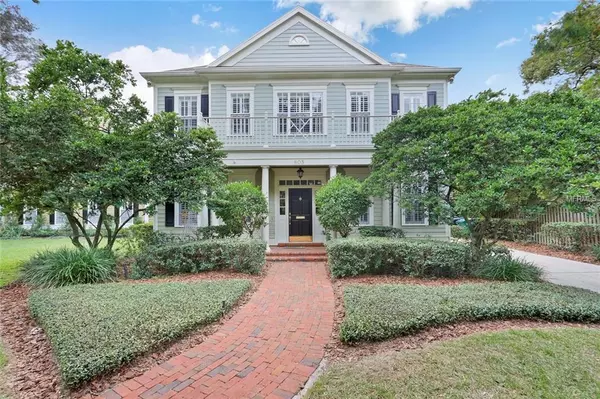$1,225,000
$1,299,000
5.7%For more information regarding the value of a property, please contact us for a free consultation.
4 Beds
4 Baths
3,401 SqFt
SOLD DATE : 05/01/2019
Key Details
Sold Price $1,225,000
Property Type Single Family Home
Sub Type Single Family Residence
Listing Status Sold
Purchase Type For Sale
Square Footage 3,401 sqft
Price per Sqft $360
Subdivision Parkland Estates
MLS Listing ID T3143933
Sold Date 05/01/19
Bedrooms 4
Full Baths 3
Half Baths 1
Construction Status Inspections
HOA Y/N No
Year Built 2000
Annual Tax Amount $17,842
Lot Size 10,890 Sqft
Acres 0.25
Lot Dimensions 69X155
Property Description
Located in PARKLAND ESTATES on a quiet tree lined street, this Bayfair built home has an open inviting floor plan. The home has a "Center Hall concept, with formal living and dining areas, as well as a large office/den. High ceiling, solid oak floors and crown molding can be found on both levels. The entire back part of the home is a wonderful open family, eat-in kitchen area with French doors and windows. A gas fireplace with built-ins accents one wall. The chef's kitchen has top end appliances and the separate butler's panty has a wine cooler and panty. A covered brick porch over looks a Regency style pool, almost 25 feet long. There is a 2 car detached garage too. Upstairs the large master suite has twin walk-in closets. The master bath has garden tub, large shower and dual sinks. Another bedroom is also en-suite. Besides the 2 remaining bedrooms and bath, there is a nice size laundry room, and study area on this level. Foam installation makes the attic great for storage. This home is placed on over a 10,000 square foot lot and is in the Blue Ribbon school districts of Mitchell, Wilson and Plant. Close to everything, yet tucked away, this is a rare find.
Location
State FL
County Hillsborough
Community Parkland Estates
Zoning RS-75
Interior
Interior Features Built-in Features, Ceiling Fans(s), Crown Molding, Eat-in Kitchen, Kitchen/Family Room Combo, Open Floorplan, Stone Counters, Walk-In Closet(s), Window Treatments
Heating Electric
Cooling Central Air
Flooring Tile, Wood
Fireplaces Type Gas
Fireplace true
Appliance Built-In Oven, Cooktop, Dishwasher, Disposal, Dryer, Refrigerator, Washer, Wine Refrigerator
Laundry Inside, Laundry Room, Upper Level
Exterior
Exterior Feature Fence, French Doors, Irrigation System, Lighting, Sidewalk
Parking Features Covered, Off Street
Garage Spaces 2.0
Pool In Ground
Utilities Available Cable Available, Public, Street Lights
Roof Type Shingle
Porch Covered, Front Porch, Rear Porch
Attached Garage false
Garage true
Private Pool Yes
Building
Lot Description City Limits, Sidewalk
Foundation Slab
Lot Size Range Up to 10,889 Sq. Ft.
Sewer Public Sewer
Water Public
Architectural Style Colonial, Traditional
Structure Type Siding
New Construction false
Construction Status Inspections
Schools
Elementary Schools Mitchell-Hb
Middle Schools Wilson-Hb
High Schools Plant-Hb
Others
Senior Community No
Ownership Fee Simple
Acceptable Financing Cash, Conventional
Listing Terms Cash, Conventional
Special Listing Condition None
Read Less Info
Want to know what your home might be worth? Contact us for a FREE valuation!

Amerivest Pro-Team
yourhome@amerivest.realestateOur team is ready to help you sell your home for the highest possible price ASAP

© 2024 My Florida Regional MLS DBA Stellar MLS. All Rights Reserved.
Bought with COASTAL PROPERTIES GROUP








