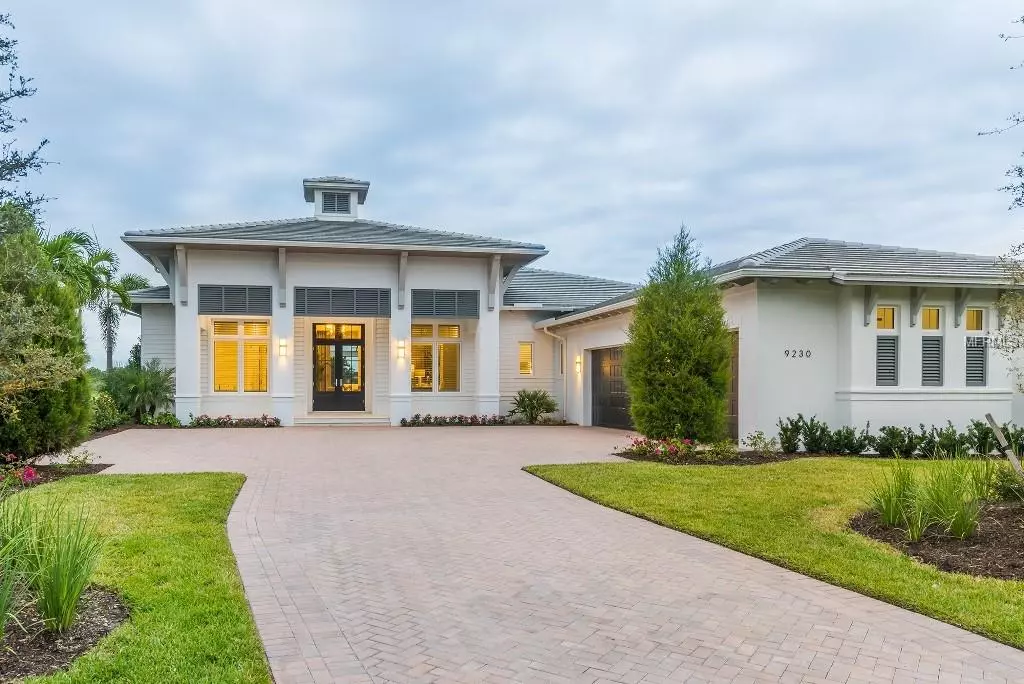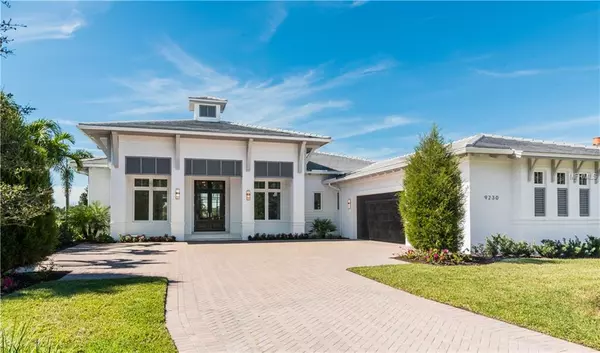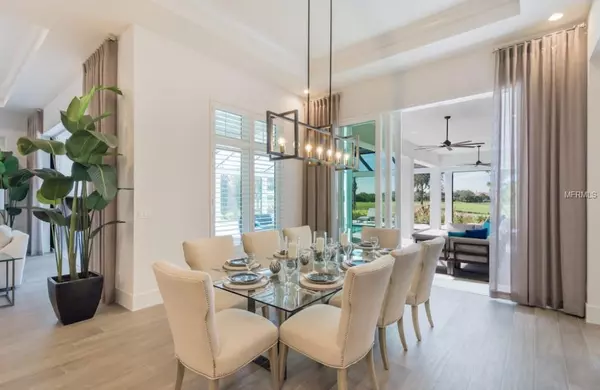$1,890,000
$1,990,000
5.0%For more information regarding the value of a property, please contact us for a free consultation.
3 Beds
4 Baths
3,560 SqFt
SOLD DATE : 06/13/2019
Key Details
Sold Price $1,890,000
Property Type Single Family Home
Sub Type Single Family Residence
Listing Status Sold
Purchase Type For Sale
Square Footage 3,560 sqft
Price per Sqft $530
Subdivision Founders Club
MLS Listing ID A4406473
Sold Date 06/13/19
Bedrooms 3
Full Baths 4
Construction Status No Contingency
HOA Fees $309/ann
HOA Y/N Yes
Year Built 2018
Annual Tax Amount $3,015
Lot Size 0.430 Acres
Acres 0.43
Lot Dimensions 74x200x114x200
Property Description
London Bay Homes LIC#CBC057242. The Pembrook showcases London Bay’s latest architectural designs, and offers an open floor plan that emphasizes flowing, open space connections among the great room, kitchen and dining room. The great room opens to a covered loggia, while the bonus room’s zero-corner pocket sliders flow to a wraparound alfresco space, which offers living and dining areas, as well as an outdoor kitchen. Enjoy sweeping views of The Founders Club’s Robert Trent Jones, Jr. –designed championship golf course from the home’s pool and spa. Fully furnished by our award-winning interior design company, the Pembrook offers 3,560 square feet of living space. Owners can retreat to a master suite with two walk-in closets, a bathroom with a freestanding tub, custom vanity with dual sinks and a double-entry shower. The Pembrook's two guest suites have private full baths and walk-in closets.
*Floor plans and drawings are conceptual only and should not be relied on as express or implied representations of the final detail of the residences.
Location
State FL
County Sarasota
Community Founders Club
Zoning PUD
Rooms
Other Rooms Bonus Room, Den/Library/Office, Great Room, Inside Utility
Interior
Interior Features Crown Molding, Eat-in Kitchen, High Ceilings, In Wall Pest System, Open Floorplan, Pest Guard System, Solid Wood Cabinets, Stone Counters, Thermostat, Tray Ceiling(s), Walk-In Closet(s), Window Treatments
Heating Central, Natural Gas
Cooling Central Air, Humidity Control
Flooring Carpet, Tile, Wood
Furnishings Furnished
Fireplace false
Appliance Dishwasher, Disposal, Dryer, Gas Water Heater, Microwave, Range, Range Hood, Refrigerator, Washer
Laundry Inside, Laundry Room
Exterior
Exterior Feature Irrigation System, Outdoor Kitchen, Rain Gutters, Sliding Doors
Garage Garage Door Opener, Garage Faces Side, Off Street
Garage Spaces 3.0
Pool Gunite, Heated, In Ground
Community Features Association Recreation - Owned, Deed Restrictions, Fitness Center, Gated, Golf Carts OK, Golf, Irrigation-Reclaimed Water, Playground, Sidewalks, Tennis Courts
Utilities Available BB/HS Internet Available, Electricity Connected, Fiber Optics, Natural Gas Connected, Public, Sewer Connected, Sprinkler Recycled, Street Lights, Underground Utilities
Amenities Available Gated, Playground, Recreation Facilities, Security, Tennis Court(s)
Waterfront false
View Golf Course
Roof Type Tile
Parking Type Garage Door Opener, Garage Faces Side, Off Street
Attached Garage true
Garage true
Private Pool Yes
Building
Lot Description In County, Sidewalk, Paved, Private
Foundation Slab
Lot Size Range 1/4 Acre to 21779 Sq. Ft.
Builder Name London Bay Homes
Sewer Public Sewer
Water None
Architectural Style Custom
Structure Type Block,Stucco
New Construction true
Construction Status No Contingency
Schools
Elementary Schools Tatum Ridge Elementary
Middle Schools Mcintosh Middle
High Schools Booker High
Others
Pets Allowed Yes
HOA Fee Include Common Area Taxes,Private Road,Recreational Facilities,Security
Senior Community No
Ownership Fee Simple
Monthly Total Fees $309
Acceptable Financing Cash, Conventional
Membership Fee Required Required
Listing Terms Cash, Conventional
Num of Pet 4
Special Listing Condition None
Read Less Info
Want to know what your home might be worth? Contact us for a FREE valuation!

Amerivest 4k Pro-Team
yourhome@amerivest.realestateOur team is ready to help you sell your home for the highest possible price ASAP

© 2024 My Florida Regional MLS DBA Stellar MLS. All Rights Reserved.
Bought with FINE PROPERTIES
Get More Information

Real Estate Company







