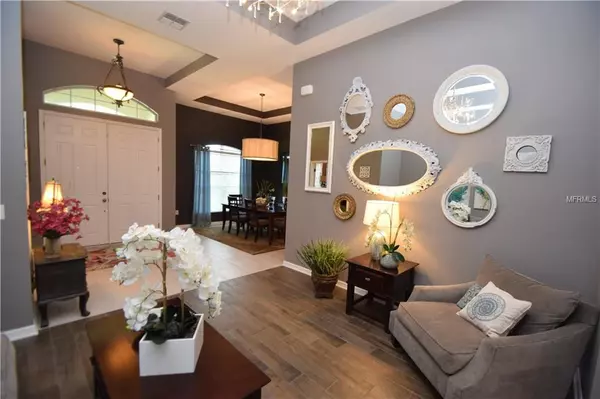$376,500
$385,000
2.2%For more information regarding the value of a property, please contact us for a free consultation.
4 Beds
3 Baths
2,868 SqFt
SOLD DATE : 12/14/2018
Key Details
Sold Price $376,500
Property Type Single Family Home
Sub Type Single Family Residence
Listing Status Sold
Purchase Type For Sale
Square Footage 2,868 sqft
Price per Sqft $131
Subdivision Wekiva Run Ph Iii-C
MLS Listing ID O5748328
Sold Date 12/14/18
Bedrooms 4
Full Baths 3
Construction Status Inspections
HOA Fees $91/mo
HOA Y/N Yes
Year Built 2014
Annual Tax Amount $3,338
Lot Size 0.300 Acres
Acres 0.3
Property Description
FABULOUS open concept home filled with style and design in a GATED community! Famous 3 way split plan by MI Homes. OUTSTANDING features in kitchen include 42" dark "espresso" cabinets with crown molding, GRANITE kitchen, STAINLESS STEEL appliances, closet pantry - opens to Family room. FORMAL Living and Dining rooms with beautiful chandeliers. CARPET FREE home with beautiful 18" tile in all wet areas & family room, wood look tile in the rest of the home! LUXURIOUS MASTER bedroom and bath! Dual sinks, walk-in closets, tub, and garden tub. RELAX on the patio before bedtime with access to the outdoors. Family sized bedrooms with generous CLOSET space! GORGEOUS oversized paver covered lanai with retractable SCREEN, generous paver patio. LAUNDRY is NO longer a chore with this INSIDE Laundry room!! Loads of cabinetry and storage! Lots of room in the 3 car attached garage. This home comes with a 30 year transferable structural warranty-the warranty will transfer to the new owner. BONUS energy saving features include Core Fill insulation in the block walls, R-38 ceiling insulation, Radiant Roof Barrier, Low-E double pane windows. Wekiva Run is a beautiful community with mature trees, park, playground, Wolf Lake "A" Rated schools, and convenient location with the new 429 extension just minutes away!! Quick access to Orlando, NEW Florida Hospital, and MORE!!
Location
State FL
County Orange
Community Wekiva Run Ph Iii-C
Zoning R-1AA
Rooms
Other Rooms Family Room, Formal Dining Room Separate, Formal Living Room Separate, Inside Utility
Interior
Interior Features Ceiling Fans(s), Eat-in Kitchen, High Ceilings, Kitchen/Family Room Combo, Living Room/Dining Room Combo, Split Bedroom, Stone Counters, Tray Ceiling(s), Walk-In Closet(s), Window Treatments
Heating Central, Electric
Cooling Central Air
Flooring Ceramic Tile
Fireplace false
Appliance Dishwasher, Disposal, Electric Water Heater, Microwave, Range
Laundry Inside, Laundry Room
Exterior
Exterior Feature Irrigation System, Sidewalk, Sliding Doors
Garage Garage Door Opener
Garage Spaces 3.0
Community Features Deed Restrictions, Gated, Park, Playground
Utilities Available Public, Sewer Connected, Street Lights, Underground Utilities
Waterfront false
View Trees/Woods
Roof Type Shingle
Parking Type Garage Door Opener
Attached Garage true
Garage true
Private Pool No
Building
Lot Description City Limits, Sidewalk, Paved
Foundation Slab
Lot Size Range 1/4 Acre to 21779 Sq. Ft.
Sewer Public Sewer
Water None
Architectural Style Contemporary
Structure Type Block,Stucco
New Construction false
Construction Status Inspections
Others
Pets Allowed Yes
HOA Fee Include Common Area Taxes,Private Road
Senior Community No
Ownership Fee Simple
Acceptable Financing Cash, Conventional, FHA, VA Loan
Membership Fee Required Required
Listing Terms Cash, Conventional, FHA, VA Loan
Special Listing Condition None
Read Less Info
Want to know what your home might be worth? Contact us for a FREE valuation!

Amerivest 4k Pro-Team
yourhome@amerivest.realestateOur team is ready to help you sell your home for the highest possible price ASAP

© 2024 My Florida Regional MLS DBA Stellar MLS. All Rights Reserved.
Bought with HOME WISE REALTY GROUP,INC
Get More Information

Real Estate Company







