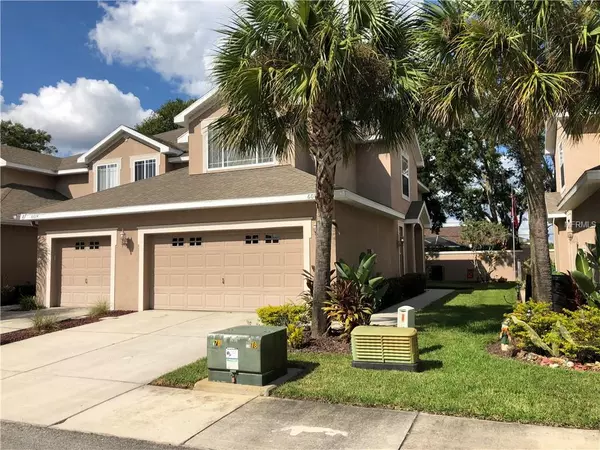$205,000
$219,400
6.6%For more information regarding the value of a property, please contact us for a free consultation.
3 Beds
3 Baths
1,666 SqFt
SOLD DATE : 02/21/2019
Key Details
Sold Price $205,000
Property Type Townhouse
Sub Type Townhouse
Listing Status Sold
Purchase Type For Sale
Square Footage 1,666 sqft
Price per Sqft $123
Subdivision Townhomes At Parkside
MLS Listing ID T3137593
Sold Date 02/21/19
Bedrooms 3
Full Baths 2
Half Baths 1
Construction Status No Contingency
HOA Fees $263/mo
HOA Y/N Yes
Year Built 2007
Annual Tax Amount $3,374
Lot Size 3,049 Sqft
Acres 0.07
Lot Dimensions 29x105
Property Description
Move in Ready! Don’t miss this absolutely stunning Parkside Townhome. Come see this 3-bedroom, 2.5-bathroom 2 car garage picture perfect townhome. Shows like a model. Enjoy over 1650sf of total living area, high ceilings & open floorplan. Beautiful porcelain tile floors on the main floor features a large eat in kitchen, wood cabinets, stainless steel appliances, walk-in pantry and breakfast bar. The kitchen overlooks the dinning & family room. The ½ bath is downstairs for your convenience. The family room sliders open to the screened lanai and paver deck for your morning coffee & endless summer evenings. Upstairs are the 3 bedrooms, 2 baths, gleaming hardwood floors & tile in all the wet areas. Large master suite includes a private bathroom & spacious walk-in closet. Laundry upstairs. Low HOA fees covers building & ground maintenance, water, basic cable, caged community pool plus more. Centrally located, minutes from the Veterans Expressway, Citrus Park Mall, fine restaurants and much more. Call for your private showing today. Thank you.
Location
State FL
County Hillsborough
Community Townhomes At Parkside
Zoning PD
Interior
Interior Features Ceiling Fans(s), Eat-in Kitchen, High Ceilings, Living Room/Dining Room Combo, Open Floorplan, Solid Wood Cabinets, Thermostat, Walk-In Closet(s)
Heating Central
Cooling Central Air
Flooring Tile, Wood
Furnishings Unfurnished
Fireplace false
Appliance Dishwasher, Disposal, Microwave, Range, Refrigerator
Laundry Inside, Upper Level
Exterior
Exterior Feature Irrigation System, Lighting, Sidewalk, Sliding Doors
Garage Driveway, Garage Door Opener
Garage Spaces 2.0
Pool Gunite, In Ground
Community Features Buyer Approval Required, Deed Restrictions, No Truck/RV/Motorcycle Parking, Pool, Sidewalks
Utilities Available BB/HS Internet Available, Cable Available, Electricity Connected, Fire Hydrant, Public, Street Lights, Underground Utilities
Waterfront false
Roof Type Shingle
Parking Type Driveway, Garage Door Opener
Attached Garage true
Garage true
Private Pool No
Building
Lot Description In County, Sidewalk, Paved
Entry Level Two
Foundation Slab
Lot Size Range Up to 10,889 Sq. Ft.
Sewer Public Sewer
Water Public
Architectural Style Contemporary
Structure Type Block
New Construction false
Construction Status No Contingency
Schools
Elementary Schools Cannella-Hb
Middle Schools Pierce-Hb
High Schools Leto-Hb
Others
Pets Allowed Yes
HOA Fee Include Cable TV,Pool,Insurance,Maintenance Structure,Maintenance Grounds,Pool,Sewer,Trash,Water
Senior Community No
Ownership Fee Simple
Monthly Total Fees $263
Acceptable Financing Cash, Conventional, FHA, VA Loan
Membership Fee Required Required
Listing Terms Cash, Conventional, FHA, VA Loan
Special Listing Condition None
Read Less Info
Want to know what your home might be worth? Contact us for a FREE valuation!

Amerivest 4k Pro-Team
yourhome@amerivest.realestateOur team is ready to help you sell your home for the highest possible price ASAP

© 2024 My Florida Regional MLS DBA Stellar MLS. All Rights Reserved.
Bought with SMITH & ASSOCIATES REAL ESTATE
Get More Information

Real Estate Company







