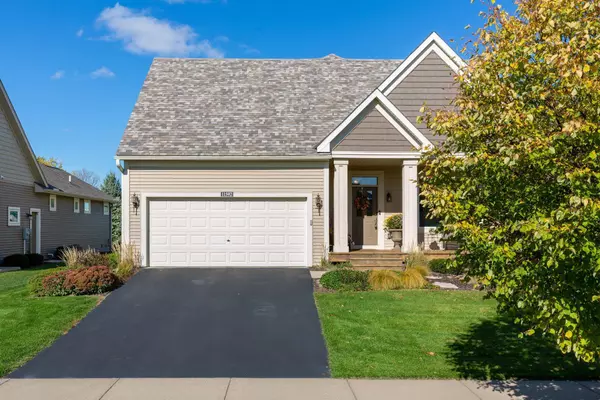$535,000
$524,999
1.9%For more information regarding the value of a property, please contact us for a free consultation.
3 Beds
3 Baths
3,518 SqFt
SOLD DATE : 12/03/2021
Key Details
Sold Price $535,000
Property Type Single Family Home
Sub Type Single Family Residence
Listing Status Sold
Purchase Type For Sale
Square Footage 3,518 sqft
Price per Sqft $152
Subdivision Highgrove Add
MLS Listing ID 6119321
Sold Date 12/03/21
Bedrooms 3
Full Baths 3
HOA Fees $185/mo
Year Built 2011
Annual Tax Amount $5,447
Tax Year 2021
Contingent None
Lot Size 6,969 Sqft
Acres 0.16
Lot Dimensions 56x125
Property Description
This is the home you have been waiting for! Well maintained ramble in the heart of Maple Grove in the sought-after Highgrove neighborhood! 2011 build with main floor living, including custom-built office and separate sunroom. Private main floor master bedroom with large walk-in closet, full bath including a soaking tub. Open floor plan with 9 ft granite kitchen island will be the entertainer’s delight. Finished lower level boasts a full workshop, separate craft/hobby room, another finished bedroom w/ensuite bath walk-thru, large family room with theater/game room setup. Sound equipment rack is built into the wall. Tons of storage space! Tandem garage opens to main floor separate mudroom/main floor laundry. Steps away from strolling around Central Park Pond (playground, splashpad, ice-skating loop,
pickleball and more). Just minutes from shopping and restaurants.
Location
State MN
County Hennepin
Zoning Residential-Single Family
Rooms
Basement Full
Dining Room Informal Dining Room, Kitchen/Dining Room
Interior
Heating Forced Air, Fireplace(s)
Cooling Central Air
Fireplaces Number 1
Fireplaces Type Gas, Living Room
Fireplace Yes
Appliance Cooktop, Dishwasher, Disposal, Dryer, Exhaust Fan, Freezer, Humidifier, Water Filtration System, Microwave, Range, Refrigerator, Wall Oven, Washer, Water Softener Owned
Exterior
Garage Attached Garage, Asphalt, Insulated Garage, Tandem
Garage Spaces 3.0
Fence None
Pool None
Roof Type Asphalt
Parking Type Attached Garage, Asphalt, Insulated Garage, Tandem
Building
Story One
Foundation 1890
Sewer City Sewer/Connected
Water City Water/Connected
Level or Stories One
Structure Type Vinyl Siding
New Construction false
Schools
School District Osseo
Others
HOA Fee Include Lawn Care,Trash,Snow Removal
Read Less Info
Want to know what your home might be worth? Contact us for a FREE valuation!

Amerivest 4k Pro-Team
yourhome@amerivest.realestateOur team is ready to help you sell your home for the highest possible price ASAP
Get More Information

Real Estate Company







