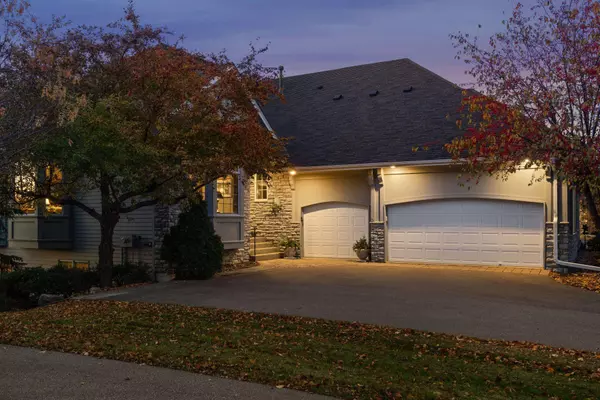$840,000
$800,000
5.0%For more information regarding the value of a property, please contact us for a free consultation.
3 Beds
3 Baths
3,657 SqFt
SOLD DATE : 12/03/2021
Key Details
Sold Price $840,000
Property Type Townhouse
Sub Type Townhouse Side x Side
Listing Status Sold
Purchase Type For Sale
Square Footage 3,657 sqft
Price per Sqft $229
Subdivision Bearpath Add
MLS Listing ID 6124404
Sold Date 12/03/21
Bedrooms 3
Full Baths 1
Half Baths 1
Three Quarter Bath 1
HOA Fees $745/mo
Year Built 1998
Annual Tax Amount $8,476
Tax Year 2021
Contingent None
Lot Size 9,583 Sqft
Acres 0.22
Lot Dimensions irregular
Property Description
Exceptional opportunity to own in Bearpath - rarely available Ron Clark built Fairway Villa ideally situated on 2nd fairway with sweeping views! Perfectly designed and well-suited for entertaining inside and out and loaded with sought-after amenities including expansive windows overlooking golf course, kitchen with ample cabinetry, eat-in space and center island, owner's suite featuring big walk-in closet and pampering bath, main level office with beautiful built-ins, and generous living spaces in walkout lower level with family room, billiard room, wet bar, two additional bedrooms and wine cellar. Plus, coveted three car garage with lots of storage space and golf cart parking, all living facilities on one level, natural gas hookup to grill on deck, second washer & dryer set in lower level and new roof with 50-year shingles. The Bearpath lifestyle awaits you with ease of association living at its finest, and don't miss the bear paw prints in lower level bath!
Location
State MN
County Hennepin
Zoning Residential-Single Family
Rooms
Basement Drain Tiled, Finished, Full, Concrete, Storage Space, Sump Pump, Walkout
Dining Room Eat In Kitchen, Living/Dining Room, Separate/Formal Dining Room
Interior
Heating Forced Air
Cooling Central Air
Fireplaces Number 2
Fireplaces Type Family Room, Gas, Living Room
Fireplace Yes
Appliance Air-To-Air Exchanger, Dishwasher, Disposal, Dryer, Humidifier, Gas Water Heater, Microwave, Range, Refrigerator, Washer
Exterior
Garage Attached Garage, Asphalt, Floor Drain, Garage Door Opener, Heated Garage, Insulated Garage
Garage Spaces 3.0
Fence None
Pool None
Roof Type Age 8 Years or Less,Asphalt,Pitched
Parking Type Attached Garage, Asphalt, Floor Drain, Garage Door Opener, Heated Garage, Insulated Garage
Building
Lot Description On Golf Course
Story One
Foundation 1920
Sewer City Sewer/Connected
Water City Water/Connected
Level or Stories One
Structure Type Brick/Stone,Wood Siding
New Construction false
Schools
School District Eden Prairie
Others
HOA Fee Include Maintenance Structure,Hazard Insurance,Lawn Care,Maintenance Grounds,Professional Mgmt,Trash,Security,Snow Removal
Restrictions Architecture Committee,Mandatory Owners Assoc,Pets - Cats Allowed,Pets - Dogs Allowed
Read Less Info
Want to know what your home might be worth? Contact us for a FREE valuation!

Amerivest Pro-Team
yourhome@amerivest.realestateOur team is ready to help you sell your home for the highest possible price ASAP
Get More Information

Real Estate Company







