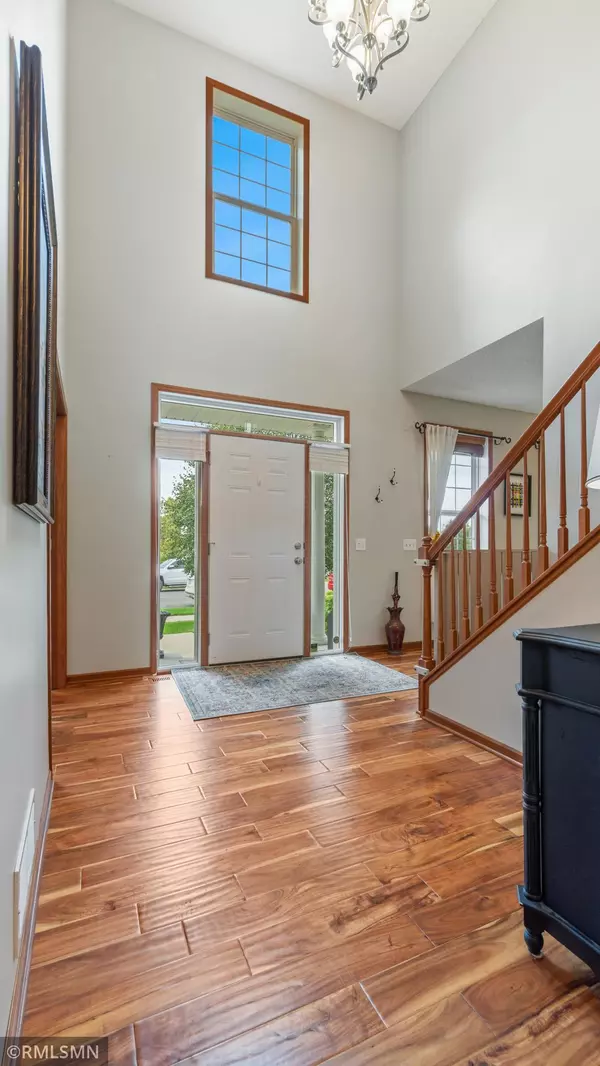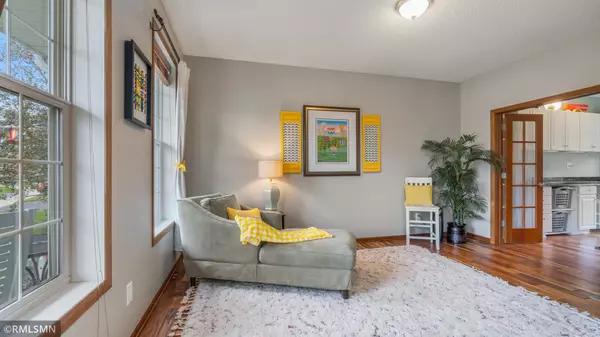$490,000
$470,000
4.3%For more information regarding the value of a property, please contact us for a free consultation.
5 Beds
4 Baths
3,234 SqFt
SOLD DATE : 11/23/2021
Key Details
Sold Price $490,000
Property Type Single Family Home
Sub Type Single Family Residence
Listing Status Sold
Purchase Type For Sale
Square Footage 3,234 sqft
Price per Sqft $151
Subdivision Twin Lakes Estates
MLS Listing ID 6106902
Sold Date 11/23/21
Bedrooms 5
Full Baths 3
Half Baths 1
Year Built 2006
Annual Tax Amount $5,858
Tax Year 2021
Contingent None
Lot Size 0.270 Acres
Acres 0.27
Lot Dimensions irregular
Property Description
Your Dream Home awaits! Come tour this custom built home with only one owner. Main level features large chef kitchen with plenty of storage and cooking space. Family room and living room off of the kitchen. Large stone fireplace with built-in storage cabinets. Plenty of natural light and a peaceful view of the backyard. Main level office w/french doors. Crafts room on main level connected to laundry room. Mud room with built in storage! Large extended three stall garage & heated and insulated. Speaker system throughout the home. Upper level with a luxurious owner's suite. Cozy up in the sitting area by the fireplace. Tons of space for all your belongings in the master walk-in closet. Loft off of the owners suite. Two more bedrooms on upper level w/two additional bedrooms on lower level. Wet bar with wrap around granite counters and sink. Recreational Room plus a theater room with all the perks! Take a look at photos w/descriptions for more info.
Location
State MN
County Sherburne
Zoning Residential-Single Family
Rooms
Basement Daylight/Lookout Windows, Finished, Full, Storage Space
Dining Room Kitchen/Dining Room, Living/Dining Room
Interior
Heating Forced Air
Cooling Central Air
Fireplaces Number 2
Fireplaces Type Family Room, Primary Bedroom, Stone
Fireplace Yes
Appliance Dishwasher, Disposal, Exhaust Fan, Freezer, Microwave, Range, Refrigerator
Exterior
Garage Attached Garage, Garage Door Opener, Heated Garage, Insulated Garage
Garage Spaces 3.0
Fence Full, Vinyl
Pool Above Ground, Outdoor Pool
Parking Type Attached Garage, Garage Door Opener, Heated Garage, Insulated Garage
Building
Story Two
Foundation 900
Sewer City Sewer/Connected
Water City Water/Connected
Level or Stories Two
Structure Type Brick/Stone,Vinyl Siding
New Construction false
Schools
School District Elk River
Read Less Info
Want to know what your home might be worth? Contact us for a FREE valuation!

Amerivest Pro-Team
yourhome@amerivest.realestateOur team is ready to help you sell your home for the highest possible price ASAP
Get More Information

Real Estate Company







