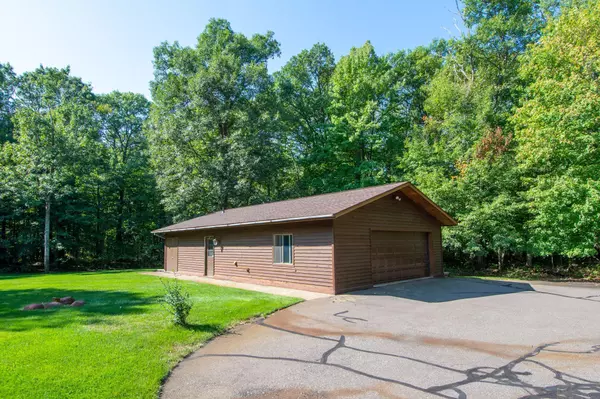$620,000
$675,000
8.1%For more information regarding the value of a property, please contact us for a free consultation.
5 Beds
4 Baths
4,634 SqFt
SOLD DATE : 11/19/2021
Key Details
Sold Price $620,000
Property Type Single Family Home
Sub Type Single Family Residence
Listing Status Sold
Purchase Type For Sale
Square Footage 4,634 sqft
Price per Sqft $133
MLS Listing ID 6092608
Sold Date 11/19/21
Bedrooms 5
Full Baths 3
Half Baths 1
Year Built 2002
Annual Tax Amount $3,806
Tax Year 2020
Contingent None
Lot Size 20.000 Acres
Acres 20.0
Lot Dimensions 660x1320
Property Description
Log-sided home with 5 bedrooms, 4 bathrooms, detached garage, and pole barn all nestled within 20 wooded acres of land and a public lake access to Bay Lake within 1.5 miles of the home. Highlight within the home is the open living concept with vaulted ceiling, floor to ceiling stone fireplace, step down living room. knotty pine ceilings, tile floors, private master bedroom, lower level family room with kitchenette/wet bar area and bedrooms and bathrooms on each level of the home. Outside of the home you can enjoy the porch, backyard deck and patio, in-ground sprinklers, asphalt circle driveway, detached garage with an additional lawn shed with double doors and a pole barn with RV parking inside. The location offers you within 15-30 miles of the home; water recreation, bike and ATV trails, shopping, golf, restaurants and medical facilities. Make this your up North getaway home and enjoy all of the amenities of the home and welcome to the Northern outdoor activities of this location.
Location
State MN
County Crow Wing
Zoning Residential-Single Family
Rooms
Basement Egress Window(s), Finished, Full, Concrete
Dining Room Breakfast Area, Eat In Kitchen, Informal Dining Room, Kitchen/Dining Room, Living/Dining Room
Interior
Heating Forced Air, Fireplace(s), Geothermal, Radiant Floor
Cooling Central Air, Geothermal
Fireplaces Number 1
Fireplaces Type Decorative, Living Room, Stone, Wood Burning
Fireplace Yes
Appliance Air-To-Air Exchanger, Cooktop, Dishwasher, Dryer, Electric Water Heater, Refrigerator, Wall Oven, Washer, Water Softener Owned
Exterior
Garage Detached, Asphalt, Electric, Floor Drain, Garage Door Opener, Heated Garage, Insulated Garage, Multiple Garages, RV Access/Parking, Storage
Garage Spaces 6.0
Fence None
Pool None
Roof Type Age 8 Years or Less,Asphalt,Pitched
Parking Type Detached, Asphalt, Electric, Floor Drain, Garage Door Opener, Heated Garage, Insulated Garage, Multiple Garages, RV Access/Parking, Storage
Building
Lot Description Tree Coverage - Heavy, Underground Utilities
Story One and One Half
Foundation 1864
Sewer Private Sewer, Tank with Drainage Field
Water Private, Well
Level or Stories One and One Half
Structure Type Log Siding
New Construction false
Schools
School District Brainerd
Read Less Info
Want to know what your home might be worth? Contact us for a FREE valuation!

Amerivest Pro-Team
yourhome@amerivest.realestateOur team is ready to help you sell your home for the highest possible price ASAP
Get More Information

Real Estate Company







