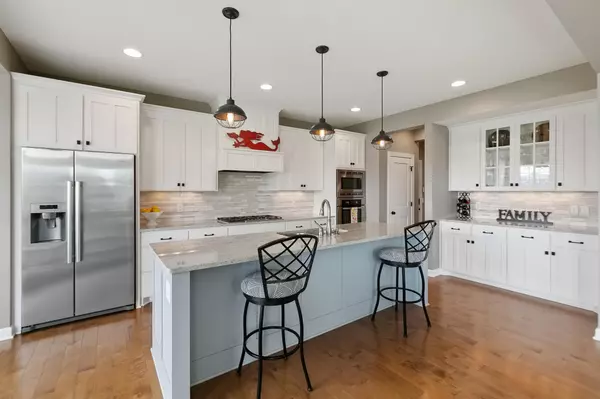$840,000
$849,900
1.2%For more information regarding the value of a property, please contact us for a free consultation.
5 Beds
6 Baths
4,205 SqFt
SOLD DATE : 11/17/2021
Key Details
Sold Price $840,000
Property Type Single Family Home
Sub Type Single Family Residence
Listing Status Sold
Purchase Type For Sale
Square Footage 4,205 sqft
Price per Sqft $199
Subdivision Taylor Creek
MLS Listing ID 6072640
Sold Date 11/17/21
Bedrooms 5
Full Baths 4
Half Baths 1
Three Quarter Bath 1
HOA Fees $114/ann
Year Built 2012
Annual Tax Amount $9,883
Tax Year 2021
Contingent None
Lot Size 0.320 Acres
Acres 0.32
Lot Dimensions Irregular
Property Description
Custom-built masterpiece in sought-after Taylor Creek! This beautifully finished home offers light and bright natural light-filled spaces and an open flowing floorplan. Enjoy four bedrooms on the upper level including the spacious Primary suite with walls of windows showcasing gorgeous nature views, junior suite and two guest bedrooms with Jack & Jill bath. Expansive upper level loft with private bath is the perfect bonus/homework room, family game room or hobby craft room! Additional features: spacious gourmet kitchen with Bosch appliances, large deck off the informal dining room and mudroom with custom built-ins and desk area! The walk-out lower level was designed for entertaining with wet bar, family room with stone-surround fireplace, guest bedroom and access to the large backyard! Neighborhood amenities include pool + club house, park and walking path! New carpet and paint. Truly a must see!
Location
State MN
County Hennepin
Zoning Residential-Single Family
Rooms
Basement Daylight/Lookout Windows, Drain Tiled, Egress Window(s), Finished, Concrete, Sump Pump, Walkout
Dining Room Breakfast Area, Eat In Kitchen, Informal Dining Room
Interior
Heating Forced Air
Cooling Central Air
Fireplaces Number 2
Fireplaces Type Family Room, Gas, Other
Fireplace Yes
Appliance Air-To-Air Exchanger, Cooktop, Dishwasher, Disposal, Dryer, Exhaust Fan, Humidifier, Microwave, Refrigerator, Wall Oven, Washer
Exterior
Garage Attached Garage, Concrete, Garage Door Opener
Garage Spaces 3.0
Pool Below Ground, Heated, Outdoor Pool, Shared
Roof Type Asphalt
Parking Type Attached Garage, Concrete, Garage Door Opener
Building
Story Two
Foundation 1389
Sewer City Sewer/Connected
Water City Water/Connected
Level or Stories Two
Structure Type Brick/Stone,Fiber Cement
New Construction false
Schools
School District Osseo
Others
HOA Fee Include Other,Professional Mgmt,Shared Amenities
Restrictions Mandatory Owners Assoc
Read Less Info
Want to know what your home might be worth? Contact us for a FREE valuation!

Amerivest Pro-Team
yourhome@amerivest.realestateOur team is ready to help you sell your home for the highest possible price ASAP
Get More Information

Real Estate Company







