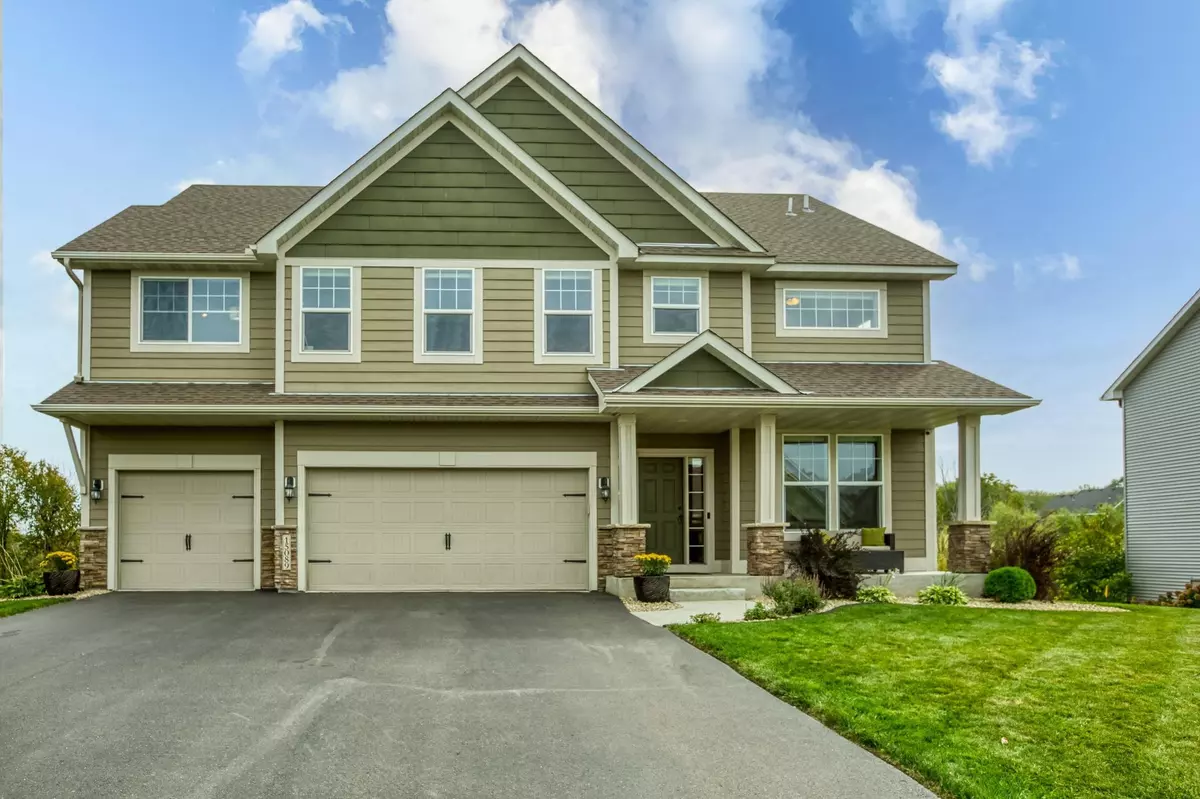$710,000
$699,900
1.4%For more information regarding the value of a property, please contact us for a free consultation.
5 Beds
4 Baths
4,457 SqFt
SOLD DATE : 11/17/2021
Key Details
Sold Price $710,000
Property Type Single Family Home
Sub Type Single Family Residence
Listing Status Sold
Purchase Type For Sale
Square Footage 4,457 sqft
Price per Sqft $159
Subdivision Trace Water 3Rd Add
MLS Listing ID 6109298
Sold Date 11/17/21
Bedrooms 5
Full Baths 2
Half Baths 1
Three Quarter Bath 1
HOA Fees $33/ann
Year Built 2015
Annual Tax Amount $7,372
Tax Year 2021
Contingent None
Lot Size 0.600 Acres
Acres 0.6
Lot Dimensions 81x277x105x281
Property Description
What a setting!! This home backs to the Credit River wetlands where you’ll enjoy the views year-round! The recent addition includes a 4-season porch, 2nd-story Sun Deck and tuckunder garage! The interior has been stylishly refreshed and includes a gourmet kitchen with an oversized granite island, new SS appliances, a pantry and a sun-filled dining area! The main floor has TWO family rooms, an office with French doors, a mud room w/ lockers, and a huge composite deck with a spiral staircase! Upstairs you’ll find 5BRs including an owner’s suite with a FULL bath and private access to the Sun Deck, as well as the laundry and a vaulted Bonus Room. The finished walkout basement has a family room, exercise room and 3/4 bath. The Sport Court/patio is ready for FUN! Stow your off-season items in the tuckunder garage. The landscaped lot has in-ground irrigation. You’ll enjoy amazing views from BOTH DECKS! Close proximity to Redtail Ridge Elementary & Murphy Hanrehan Park!
Location
State MN
County Scott
Zoning Residential-Single Family
Rooms
Basement Daylight/Lookout Windows, Drain Tiled, Egress Window(s), Finished, Full, Sump Pump, Walkout
Dining Room Breakfast Area, Eat In Kitchen, Informal Dining Room, Kitchen/Dining Room
Interior
Heating Forced Air, Fireplace(s)
Cooling Central Air
Fireplaces Number 1
Fireplaces Type Gas, Living Room, Stone
Fireplace Yes
Appliance Air-To-Air Exchanger, Dishwasher, Disposal, Dryer, Microwave, Range, Refrigerator, Washer, Water Softener Owned
Exterior
Garage Attached Garage, Asphalt, Garage Door Opener, Other, Storage
Garage Spaces 3.0
Fence Invisible
Pool None
Roof Type Age 8 Years or Less,Asphalt,Pitched
Parking Type Attached Garage, Asphalt, Garage Door Opener, Other, Storage
Building
Lot Description Tree Coverage - Heavy, Tree Coverage - Medium
Story Two
Foundation 1451
Sewer City Sewer/Connected
Water City Water/Connected
Level or Stories Two
Structure Type Brick/Stone,Engineered Wood,Vinyl Siding
New Construction false
Schools
School District Prior Lake-Savage Area Schools
Others
HOA Fee Include Other,Trash
Read Less Info
Want to know what your home might be worth? Contact us for a FREE valuation!

Amerivest Pro-Team
yourhome@amerivest.realestateOur team is ready to help you sell your home for the highest possible price ASAP
Get More Information

Real Estate Company







