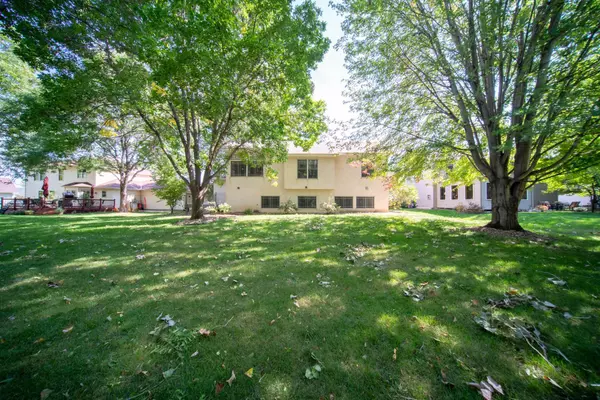$460,000
$449,900
2.2%For more information regarding the value of a property, please contact us for a free consultation.
3 Beds
3 Baths
2,473 SqFt
SOLD DATE : 11/15/2021
Key Details
Sold Price $460,000
Property Type Single Family Home
Sub Type Single Family Residence
Listing Status Sold
Purchase Type For Sale
Square Footage 2,473 sqft
Price per Sqft $186
Subdivision Eagle Creek 2Nd Add
MLS Listing ID 6076325
Sold Date 11/15/21
Bedrooms 3
Full Baths 3
Year Built 1998
Annual Tax Amount $4,648
Tax Year 2021
Contingent None
Lot Size 0.290 Acres
Acres 0.29
Lot Dimensions 80x120
Property Description
As you enter this beautiful 3 bdrm 3 ba multi-level home, you’ll notice the vaulted ceilings, expansive feel and elegant neutral tones. A fully-equipped eat-in kitchen with an island bar is a winning feature.
On the main level, you’ll enjoy the living room, dining room, office, and bed/bath, while the lower level features a family rm and bed/bath. The master bdrm “en suite” boasts a soaking tub and double vanity, perfect for privacy and a quiet getaway.
An unfinished basement with an egress window is ideal for creating a fourth bedroom or another home office space. The furnace and AC have been updated as well as New Carpet & Fresh Paint. A simply landscaped yard with large trees, a sprinkler system, and a wrought-iron deck just beg for evening barbeques, with 1/3 of the property adjoining a protected creek.
A front patio, concrete drive, and three-car garage make this a complete home for you to enjoy, with a convenient location close to major highways, shopping, theaters & more
Location
State MN
County Scott
Zoning Residential-Single Family
Rooms
Basement Daylight/Lookout Windows, Egress Window(s), Finished, Full
Dining Room Informal Dining Room, Kitchen/Dining Room
Interior
Heating Forced Air
Cooling Central Air
Fireplace No
Exterior
Garage Attached Garage, Asphalt
Garage Spaces 3.0
Roof Type Asphalt
Parking Type Attached Garage, Asphalt
Building
Lot Description Tree Coverage - Medium
Story Four or More Level Split
Foundation 1520
Sewer City Sewer/Connected
Water City Water/Connected
Level or Stories Four or More Level Split
Structure Type Stucco
New Construction false
Schools
School District Shakopee
Read Less Info
Want to know what your home might be worth? Contact us for a FREE valuation!

Amerivest Pro-Team
yourhome@amerivest.realestateOur team is ready to help you sell your home for the highest possible price ASAP
Get More Information

Real Estate Company







