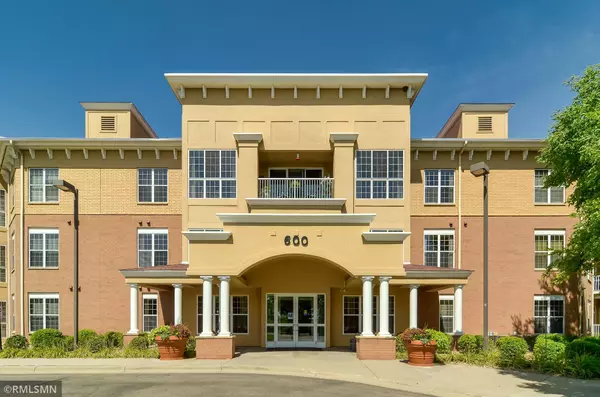$325,000
$325,000
For more information regarding the value of a property, please contact us for a free consultation.
2 Beds
2 Baths
1,763 SqFt
SOLD DATE : 11/16/2021
Key Details
Sold Price $325,000
Property Type Condo
Sub Type Low Rise
Listing Status Sold
Purchase Type For Sale
Square Footage 1,763 sqft
Price per Sqft $184
Subdivision Gramercy Club
MLS Listing ID 6083357
Sold Date 11/16/21
Bedrooms 2
Full Baths 2
HOA Fees $794/mo
Year Built 2002
Annual Tax Amount $2,972
Tax Year 2021
Contingent None
Lot Dimensions common
Property Description
A great opportunity to own part of this wonderful cooperative! Gramercy Club at Greenhaven allows you to own part of the buildings, land and your own unit. You have a voice in setting the policies and rules. The home offers you a second floor corner unit w/ panoramic views of the skyline of downtown Minneapolis! This spacious one level home offers an open floorplan with sun-filled rooms and views throughout. The master bedroom offers a large walk-in closet, full bath with separate tub and shower. The 2nd bedroom is at the opposite side of the home to give each other privacy. Plus a den, family room with custom built-in bookcases, and living/dining area. The membership fee includes an exercise room, library, community room, party room and clubhouse with sauna, hot tub, indoor pool and driving range! Please see supplements for all the amenities this community has to offer! Also a list of FAQ to better help you understand the difference between a condo and coop.
Location
State MN
County Dakota
Zoning Residential-Multi-Family
Rooms
Family Room Amusement/Party Room, Club House, Community Room, Exercise Room, Guest Suite, Other
Basement None
Dining Room Eat In Kitchen, Informal Dining Room
Interior
Heating Forced Air
Cooling Central Air
Fireplace No
Appliance Dishwasher, Disposal, Dryer, Exhaust Fan, Microwave, Range, Refrigerator, Washer, Water Softener Owned
Exterior
Garage Assigned, Concrete, Heated Garage, Underground
Garage Spaces 1.0
Fence None
Pool Below Ground, Heated, Indoor, Shared
Roof Type Age Over 8 Years,Asphalt
Parking Type Assigned, Concrete, Heated Garage, Underground
Building
Lot Description Tree Coverage - Medium
Story One
Foundation 1763
Sewer City Sewer/Connected
Water City Water/Connected
Level or Stories One
Structure Type Brick/Stone,Fiber Cement
New Construction false
Schools
School District Lakeville
Others
HOA Fee Include Maintenance Structure,Cable TV,Controlled Access,Hazard Insurance,Lawn Care,Maintenance Grounds,Parking,Professional Mgmt,Recreation Facility,Trash,Shared Amenities,Lawn Care,Snow Removal,Water
Restrictions Architecture Committee,Pets - Cats Allowed,Pets - Number Limit,Rental Restrictions May Apply,Seniors - 62+
Read Less Info
Want to know what your home might be worth? Contact us for a FREE valuation!

Amerivest Pro-Team
yourhome@amerivest.realestateOur team is ready to help you sell your home for the highest possible price ASAP
Get More Information

Real Estate Company







