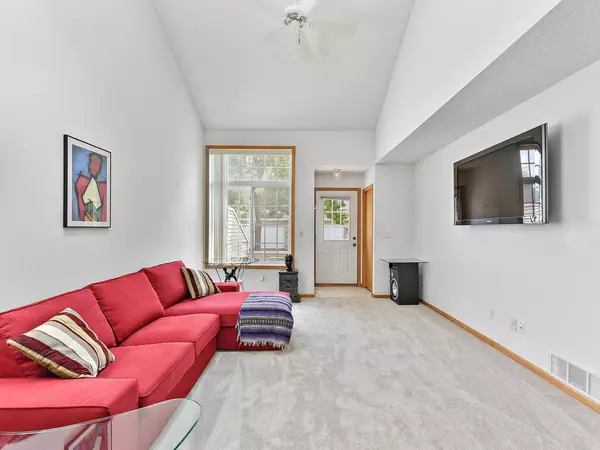$260,000
$252,400
3.0%For more information regarding the value of a property, please contact us for a free consultation.
2 Beds
2 Baths
1,365 SqFt
SOLD DATE : 10/22/2021
Key Details
Sold Price $260,000
Property Type Townhouse
Sub Type Townhouse Side x Side
Listing Status Sold
Purchase Type For Sale
Square Footage 1,365 sqft
Price per Sqft $190
Subdivision Cic 0829 Cedar Ponds Condo
MLS Listing ID 6012148
Sold Date 10/22/21
Bedrooms 2
Full Baths 1
Half Baths 1
HOA Fees $175/mo
Year Built 2001
Annual Tax Amount $2,397
Tax Year 2021
Contingent None
Lot Size 0.670 Acres
Acres 0.67
Lot Dimensions Common
Property Description
Same tidy owner since construction!! This plan offers maximum flexibility to accommodate any lifestyle. The unfinished poured basement has an egress window so it can be configured to meet whatever purpose you need it to. Upstairs, the loft that is currently being used as an office, has a closet for extra storage or to possibly support an additional sleeping space.
New roof completed July 2021! All new flooring completed in July. New water softener in 2021; new A/C and water heater in 2016.
Location
State MN
County Hennepin
Zoning Residential-Single Family
Rooms
Basement Drain Tiled, Egress Window(s), Full, Concrete, Sump Pump
Dining Room Eat In Kitchen, Informal Dining Room, Kitchen/Dining Room, Living/Dining Room, Separate/Formal Dining Room
Interior
Heating Forced Air
Cooling Central Air
Fireplace No
Appliance Dishwasher, Dryer, Exhaust Fan, Range, Refrigerator, Washer, Water Softener Owned
Exterior
Garage Asphalt, Garage Door Opener, Tuckunder Garage
Garage Spaces 2.0
Fence None
Roof Type Age 8 Years or Less,Asphalt,Pitched
Parking Type Asphalt, Garage Door Opener, Tuckunder Garage
Building
Lot Description Zero Lot Line
Story Two
Foundation 626
Sewer City Sewer/Connected
Water City Water/Connected
Level or Stories Two
Structure Type Brick/Stone,Vinyl Siding
New Construction false
Schools
School District Osseo
Others
HOA Fee Include Maintenance Structure,Lawn Care,Maintenance Grounds,Trash,Snow Removal
Restrictions Pets - Cats Allowed,Pets - Dogs Allowed,Pets - Number Limit,Pets - Weight/Height Limit
Read Less Info
Want to know what your home might be worth? Contact us for a FREE valuation!

Amerivest 4k Pro-Team
yourhome@amerivest.realestateOur team is ready to help you sell your home for the highest possible price ASAP
Get More Information

Real Estate Company







