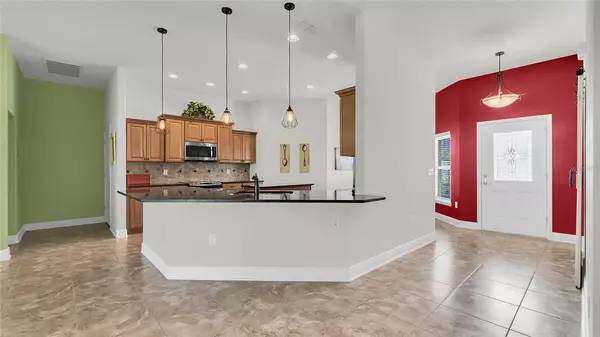$386,000
$395,000
2.3%For more information regarding the value of a property, please contact us for a free consultation.
3 Beds
2 Baths
2,121 SqFt
SOLD DATE : 11/16/2021
Key Details
Sold Price $386,000
Property Type Single Family Home
Sub Type Single Family Residence
Listing Status Sold
Purchase Type For Sale
Square Footage 2,121 sqft
Price per Sqft $181
Subdivision Deer Island Club Pt Rep A Tr C-1
MLS Listing ID G5047385
Sold Date 11/16/21
Bedrooms 3
Full Baths 2
Construction Status Appraisal,Financing,Inspections
HOA Fees $12/ann
HOA Y/N Yes
Year Built 2016
Annual Tax Amount $3,890
Lot Size 7,405 Sqft
Acres 0.17
Lot Dimensions 122X60
Property Description
This beautifully maintained 3BD 2BA home is move in ready and is waiting for it's new owner! Exterior features include: designer paint color on the front door with front door coach lights, programmable wifi controlled sprinkler system by Hunter. Landscape lighting in the front yard and motion sensor backyard lighting. The home is fully equipped with a Concord 4 system full security/fire alarm system that was installed when the home was built that has never been used. Upon entry you will notice the open concept floor plan, high ceilings, ceramic tile and Sherwin Williams high quality paint throughout; in the kitchen features include: the perfect island for prepping food, breakfast bar for seating, dimmer light switch, upgraded 3 level sprayer handheld faucet and a usb outlet connection. The dining room is the PERFECT size for entertaining dinner guests. Features include: lighted chandelier, bay window, nest thermostat and dimmer light switch. Living room offers upgraded Joss and Main ceiling fan, 3 wall wicker lights ceiling huggers and sliding glass door that take you to the screened in back porch. The master suite offers a fireplace with tv mantle, tray ceiling, dimmer light switch, soft close cabinetry, upgraded Joss + Main ceiling fan, his and hers closets and a door that leads to the back porch. Bedroom number two and 3 offers upgraded lighted ceiling fan, usb outlets, barn door for guestroom privacy and a built in tv/dvd shelf in bedroom two. All bathrooms have handheld rain showerheads. The laundry room includes cabinetry above washer and dryer. In the garage you will notice 2 upgraded ceiling fans with lights, pull down ladder that leads to the attic, metal shelving system, gladiator storage cabinetry, wall hanging management system and programmable wifi. This gated community is approximately 400 acres of land bound by Lake Dora and Lake Beauclaire, both lakes being part of the "Chain of Lakes". Plenty of natural wildlife can be seen from all sides of the island including the golf course. Most homesites are on the Joe Lee designed golf course or have beautiful views of water, golf course or wooded areas. Many homeowners enjoy traveling around the island by golf cart, bicycle or walking. Deer Island features a clubhouse with dining, private pool, tennis courts and boat dock with slips available. In addition to the golf course, there is a driving range located on the east side of the island. Less than a mile by boat to downtown Mount Dora where you can enjoy shopping, dining and festivals year- round. 45 minutes to Orlando and The Villages, Deer Island is one of a kind TRUE ISLAND PARADISE IN CENTRAL FLORIDA offering tranquil island living while being close enough to get where you need to go. Visit the island and stop by the Sales Office open every day from 10am-4pm.
Location
State FL
County Lake
Community Deer Island Club Pt Rep A Tr C-1
Zoning PUD
Interior
Interior Features Eat-in Kitchen, Living Room/Dining Room Combo, Open Floorplan, Solid Wood Cabinets, Split Bedroom, Tray Ceiling(s), Walk-In Closet(s)
Heating Central, Electric
Cooling Central Air
Flooring Carpet, Ceramic Tile
Fireplace false
Appliance Convection Oven, Dishwasher, Disposal, Dryer, Microwave, Range, Refrigerator, Washer
Exterior
Exterior Feature Irrigation System, Sliding Doors
Garage Driveway, Garage Door Opener, Oversized
Garage Spaces 2.0
Community Features Deed Restrictions, Fishing, Gated, Golf Carts OK, Golf, Pool, Special Community Restrictions, Tennis Courts
Utilities Available Electricity Connected, Fiber Optics, Phone Available, Sewer Available, Sewer Connected, Street Lights
Amenities Available Gated
Waterfront false
Water Access 1
Water Access Desc Lake - Chain of Lakes
View Golf Course
Roof Type Shingle
Parking Type Driveway, Garage Door Opener, Oversized
Attached Garage true
Garage true
Private Pool No
Building
Lot Description On Golf Course, Paved
Story 1
Entry Level One
Foundation Slab
Lot Size Range 0 to less than 1/4
Sewer Public Sewer
Water Public
Structure Type Block,Stucco
New Construction false
Construction Status Appraisal,Financing,Inspections
Others
Pets Allowed Yes
Senior Community No
Ownership Fee Simple
Monthly Total Fees $12
Acceptable Financing Cash, Conventional, VA Loan
Membership Fee Required Required
Listing Terms Cash, Conventional, VA Loan
Special Listing Condition None
Read Less Info
Want to know what your home might be worth? Contact us for a FREE valuation!

Amerivest 4k Pro-Team
yourhome@amerivest.realestateOur team is ready to help you sell your home for the highest possible price ASAP

© 2024 My Florida Regional MLS DBA Stellar MLS. All Rights Reserved.
Bought with MOORE REALTY GROUP,INC.
Get More Information

Real Estate Company







