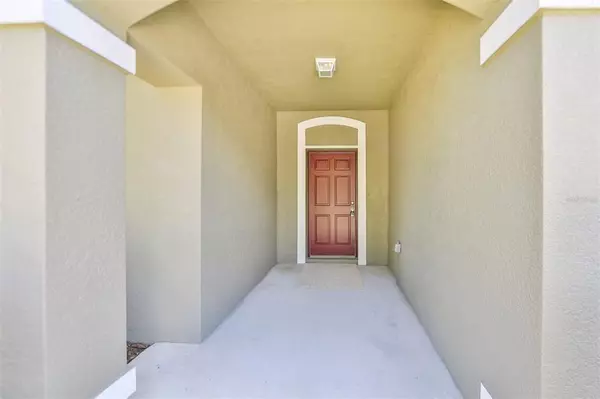$398,500
$399,200
0.2%For more information regarding the value of a property, please contact us for a free consultation.
4 Beds
2 Baths
1,837 SqFt
SOLD DATE : 11/06/2021
Key Details
Sold Price $398,500
Property Type Single Family Home
Sub Type Single Family Residence
Listing Status Sold
Purchase Type For Sale
Square Footage 1,837 sqft
Price per Sqft $216
Subdivision Starling At Fishhawk Ph 2A
MLS Listing ID T3334999
Sold Date 11/06/21
Bedrooms 4
Full Baths 2
Construction Status No Contingency
HOA Fees $10/ann
HOA Y/N Yes
Year Built 2012
Annual Tax Amount $4,654
Lot Size 6,098 Sqft
Acres 0.14
Lot Dimensions 55.98x112
Property Description
This lovely 4 bedroom, 2 full bath, is minutes away from award-winning amenities and public transportation in FishHawk Ranch's popular village of Starling. Step into the home and see the immaculate ceramic floor tile laid on the living areas, kitchen, nook and wet areas. Plush new carpeting is soft underfoot in all the rooms. The open floorplan is ideally situated for entertaining and family gatherings. The warm kitchen boasting newly installed cabinets and granite counters with brand new stainless steel appliance suite that includes a refrigerator, gas range, microwave, and dishwasher (comes with manufacturers warranty, can be extended). Enjoy Florida living at its best, relaxing & enjoying the lush backyard and lanai. The warm and sizable master retreat features a walk-in closet and master bath complete with dual basin vanity, granite countertops, garden tub, and walk-in shower. The other bedrooms share the second full bath. Vacant and ready for its new owner!
Location
State FL
County Hillsborough
Community Starling At Fishhawk Ph 2A
Zoning PD
Interior
Interior Features Ceiling Fans(s), Open Floorplan, Walk-In Closet(s)
Heating Central
Cooling Central Air
Flooring Carpet, Tile
Fireplace false
Appliance Convection Oven, Dishwasher, Gas Water Heater, Microwave, Range, Refrigerator
Exterior
Exterior Feature Other
Garage Spaces 2.0
Utilities Available Public
Waterfront false
Roof Type Shingle
Attached Garage true
Garage true
Private Pool No
Building
Story 1
Entry Level One
Foundation Slab
Lot Size Range 0 to less than 1/4
Sewer Public Sewer
Water Public
Structure Type Block
New Construction false
Construction Status No Contingency
Others
Pets Allowed Yes
Senior Community No
Ownership Fee Simple
Monthly Total Fees $10
Membership Fee Required Required
Special Listing Condition None
Read Less Info
Want to know what your home might be worth? Contact us for a FREE valuation!

Amerivest 4k Pro-Team
yourhome@amerivest.realestateOur team is ready to help you sell your home for the highest possible price ASAP

© 2024 My Florida Regional MLS DBA Stellar MLS. All Rights Reserved.
Bought with AMERIVEST REALTY
Get More Information

Real Estate Company







