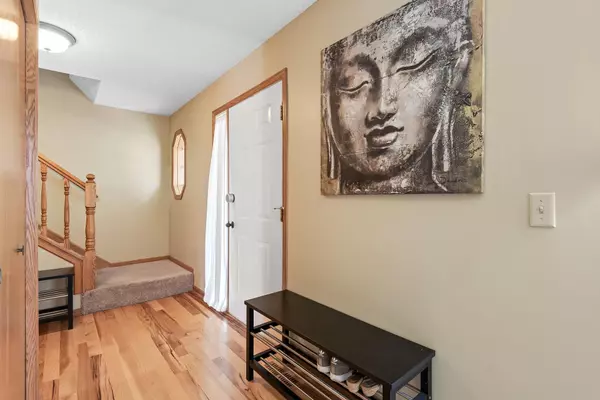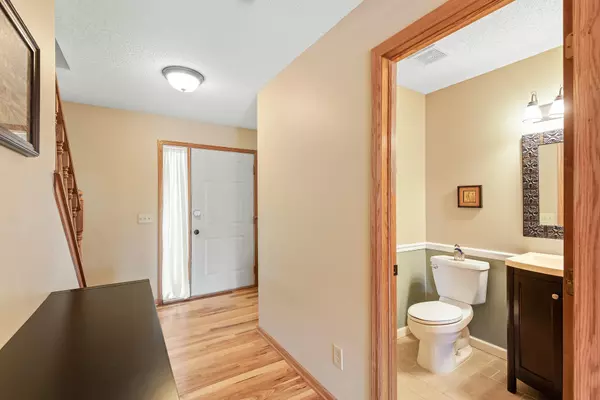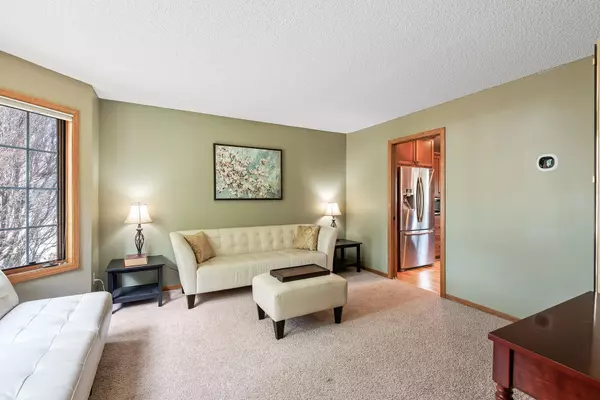$439,000
$439,900
0.2%For more information regarding the value of a property, please contact us for a free consultation.
5 Beds
4 Baths
2,984 SqFt
SOLD DATE : 09/20/2021
Key Details
Sold Price $439,000
Property Type Single Family Home
Sub Type Single Family Residence
Listing Status Sold
Purchase Type For Sale
Square Footage 2,984 sqft
Price per Sqft $147
Subdivision Dufferin Park 4Th Add
MLS Listing ID 6070853
Sold Date 09/20/21
Bedrooms 5
Full Baths 1
Three Quarter Bath 2
HOA Fees $5/ann
Year Built 1994
Annual Tax Amount $4,330
Tax Year 2021
Contingent None
Lot Size 10,454 Sqft
Acres 0.24
Lot Dimensions 80X130
Property Description
Lots of room in this well-built home. Gourmet kitchen with stainless appliances, large island, and exhaust hood. Custom-made cabinets and granite countertops offer lots of storage and cooking space. Beautiful color variation in the real hardwood flooring. Main level surround sound to enjoy entertainment. Generous bedroom sizes on the upper level. Lower-level wet bar and amusement room with sound-absorbing walls. Fifth bedroom would also make a perfect office. Smart home with Ecobee thermostat, smart lock doors, new smart connected garage door opener and ring security. Large, maintenance-free deck flooring and outdoor speakers to host and play. Friendly neighborhood close to Harriet Bishop Elementary School. New roof and sump pump in 2019. Newly installed water heater(2021). Lots of perks to this great home. Make it yours.
Location
State MN
County Scott
Zoning Residential-Single Family
Rooms
Basement Drain Tiled, Finished, Full, Sump Pump
Dining Room Informal Dining Room, Kitchen/Dining Room
Interior
Heating Forced Air
Cooling Central Air
Fireplaces Number 1
Fireplaces Type Family Room, Gas, Stone
Fireplace Yes
Appliance Air-To-Air Exchanger, Dishwasher, Disposal, Dryer, Electronic Air Filter, Exhaust Fan, Humidifier, Gas Water Heater, Microwave, Range, Refrigerator, Washer, Water Softener Owned
Exterior
Parking Features Attached Garage, Asphalt, Garage Door Opener, Tandem
Garage Spaces 2.0
Fence None
Pool None
Roof Type Age 8 Years or Less,Asphalt
Building
Story Two
Foundation 1093
Sewer City Sewer/Connected
Water City Water/Connected
Level or Stories Two
Structure Type Brick/Stone,Vinyl Siding
New Construction false
Schools
School District Burnsville-Eagan-Savage
Others
HOA Fee Include Other
Read Less Info
Want to know what your home might be worth? Contact us for a FREE valuation!

Amerivest Pro-Team
yourhome@amerivest.realestateOur team is ready to help you sell your home for the highest possible price ASAP








