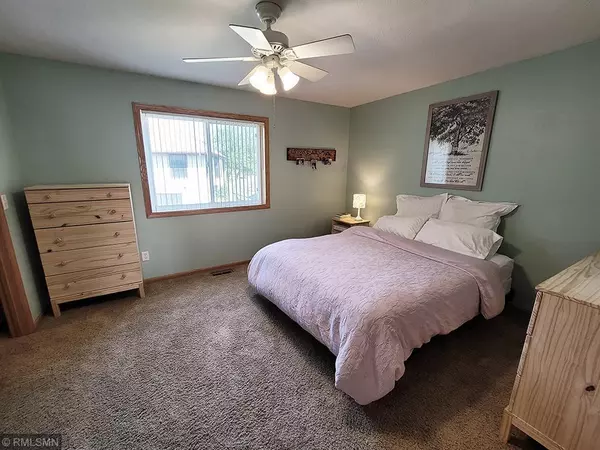$300,000
$299,900
For more information regarding the value of a property, please contact us for a free consultation.
4 Beds
2 Baths
2,278 SqFt
SOLD DATE : 08/31/2021
Key Details
Sold Price $300,000
Property Type Single Family Home
Sub Type Single Family Residence
Listing Status Sold
Purchase Type For Sale
Square Footage 2,278 sqft
Price per Sqft $131
Subdivision Heritage Estates 4Th Add
MLS Listing ID 6068809
Sold Date 08/31/21
Bedrooms 4
Full Baths 1
Three Quarter Bath 1
Year Built 2001
Annual Tax Amount $3,302
Tax Year 2021
Contingent None
Lot Size 0.280 Acres
Acres 0.28
Lot Dimensions 95x126
Property Description
SHOWCASE HOME in high demand Heritage Estates neighborhood! WALKOUT! FABULOUS CORNER LOT! GREAT SPACE! Warm & welcoming home on beautiful corner lot with huge front, side and level backyard, plus a west facing deck overlooking it all! Clean, open concept floor plan with fantastic living & entertaining
spaces, tons of windows and abundance of natural light. Vaulted living/dining/kitchen with glass patio doors to deck, master suite with walk-in closet, expansive lower level walkout featuring a family room, 3rd bedroom, 3/4 bath, and versatile 4th bedroom or office/den. Oversized heated & insulated 3 car garage. Ultra convenient to elementary, short distance to parks. 10 minutes to 35; 35 minutes to Bloomington/airport; 40 minutes to Mankato.
Location
State MN
County Rice
Zoning Residential-Single Family
Rooms
Basement Daylight/Lookout Windows, Drain Tiled, Finished, Full, Sump Pump, Walkout
Dining Room Breakfast Bar, Kitchen/Dining Room, Living/Dining Room
Interior
Heating Forced Air
Cooling Central Air
Fireplace No
Appliance Air-To-Air Exchanger, Cooktop, Dishwasher, Disposal, Dryer, Exhaust Fan, Freezer, Humidifier, Gas Water Heater, Microwave, Range, Refrigerator, Washer, Water Softener Owned
Exterior
Garage Attached Garage, Asphalt, Heated Garage, Insulated Garage, Storage
Garage Spaces 3.0
Fence None
Roof Type Asphalt
Parking Type Attached Garage, Asphalt, Heated Garage, Insulated Garage, Storage
Building
Lot Description Corner Lot
Story Split Entry (Bi-Level)
Foundation 1196
Sewer City Sewer/Connected
Water City Water/Connected
Level or Stories Split Entry (Bi-Level)
Structure Type Brick/Stone,Vinyl Siding
New Construction false
Schools
School District Tri-City United
Read Less Info
Want to know what your home might be worth? Contact us for a FREE valuation!

Amerivest Pro-Team
yourhome@amerivest.realestateOur team is ready to help you sell your home for the highest possible price ASAP
Get More Information

Real Estate Company







